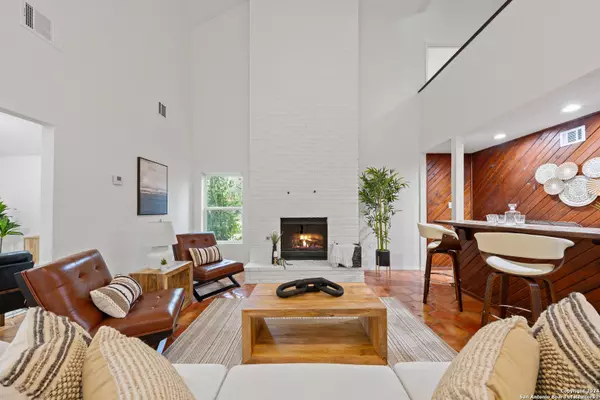$395,000
For more information regarding the value of a property, please contact us for a free consultation.
5 Beds
3 Baths
2,337 SqFt
SOLD DATE : 12/20/2024
Key Details
Property Type Single Family Home
Sub Type Single Residential
Listing Status Sold
Purchase Type For Sale
Square Footage 2,337 sqft
Price per Sqft $169
Subdivision Green Spring Valley
MLS Listing ID 1817366
Sold Date 12/20/24
Style Two Story
Bedrooms 5
Full Baths 2
Half Baths 1
Construction Status Pre-Owned
HOA Fees $35/qua
Year Built 1981
Annual Tax Amount $7,170
Tax Year 2023
Lot Size 10,193 Sqft
Property Description
Welcome to your dream home! This beautifully remodeled 3-story residence in the heart of San Antonio offers the perfect blend of modern elegance and timeless charm. From the moment you arrive, you'll be captivated by the newly painted dark olive green exterior, which perfectly showcases the home's classic architectural style. Step inside and be greeted by a bright, open living space that boasts soaring high ceilings and an abundance of natural light. The original tile flooring adds a touch of historic character, while the newly installed lighting throughout the home enhances the warm and inviting atmosphere. The heart of this home is the gourmet kitchen, featuring sleek white cabinets, luxurious quartz countertops, and gold accents that add a touch of sophistication. Whether you're preparing a family meal or entertaining guests, this kitchen is sure to impress. Roof, HVAC, recently replaced in 2024. Updated plumbing, Cabinets, bathrooms, and updated doors all installed in 2024 as well! The living area is a true showstopper, with a personal bar that makes it the perfect space for hosting gatherings or enjoying a quiet evening at home. Each restroom has been meticulously redone with modern finishes. With three stories of living space, this home offers ample room for everyone. Whether you're looking for a cozy family night or entertaining on a grand scale, this home has it all. Home is designed for a 2 Car Garage, Current garage is insulated.
Location
State TX
County Bexar
Area 1400
Rooms
Master Bathroom Main Level 12X6 Tub/Shower Separate
Master Bedroom Main Level 18X18 DownStairs, Outside Access, Walk-In Closet, Ceiling Fan, Full Bath
Bedroom 2 2nd Level 12X14
Bedroom 3 2nd Level 12X12
Bedroom 4 3rd Level 12X10
Bedroom 5 Main Level 18X20
Living Room Main Level 14X18
Dining Room Main Level 12X15
Kitchen Main Level 14X14
Interior
Heating Central
Cooling One Central
Flooring Saltillo Tile, Wood
Heat Source Natural Gas
Exterior
Parking Features Two Car Garage, Converted Garage
Pool None
Amenities Available Pool, Tennis, Clubhouse, Park/Playground, Jogging Trails
Roof Type Other
Private Pool N
Building
Foundation Slab
Sewer Sewer System
Water Water System
Construction Status Pre-Owned
Schools
Elementary Schools Redland Oaks
Middle Schools Driscoll
High Schools Macarthur
School District North East I.S.D
Others
Acceptable Financing Conventional, FHA, VA, Cash
Listing Terms Conventional, FHA, VA, Cash
Read Less Info
Want to know what your home might be worth? Contact us for a FREE valuation!

Our team is ready to help you sell your home for the highest possible price ASAP

"My job is to find and attract mastery-based agents to the office, protect the culture, and make sure everyone is happy! "







