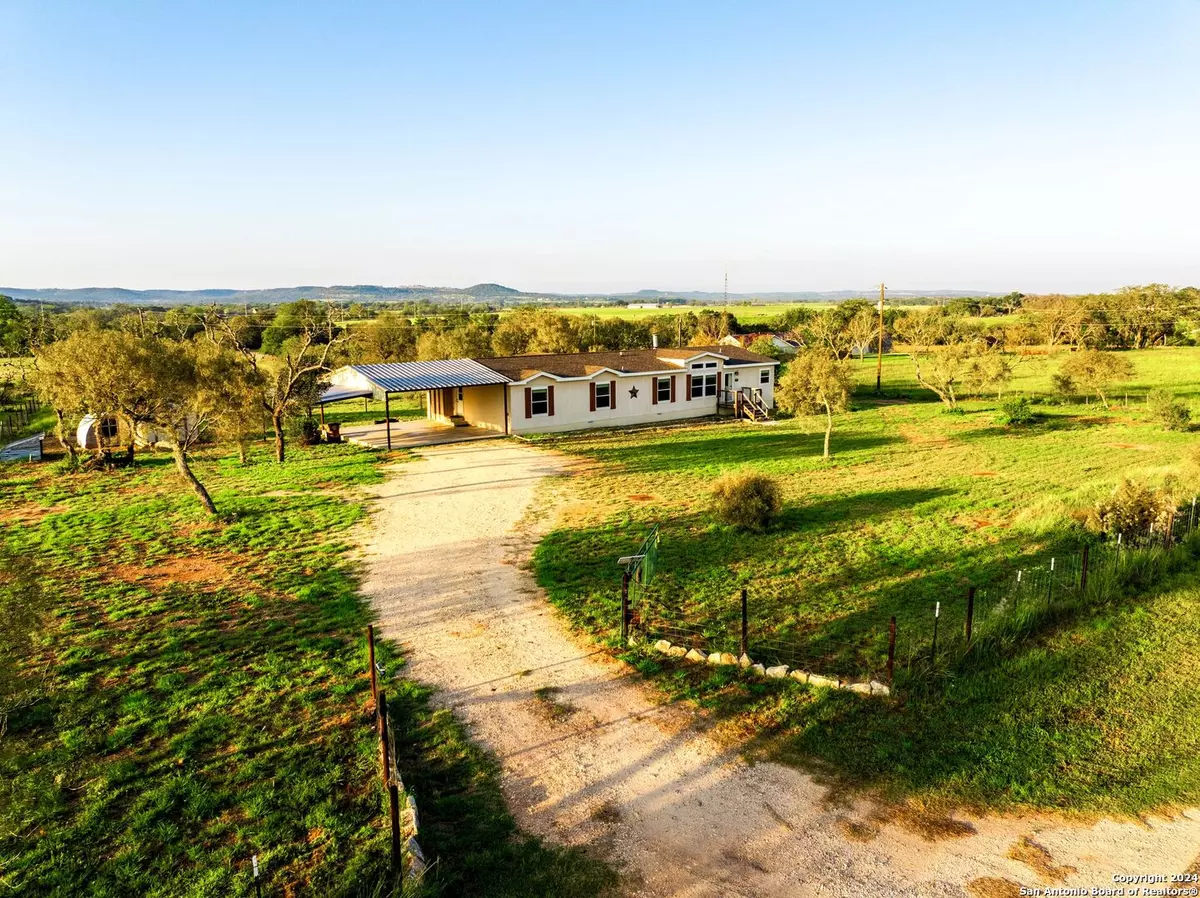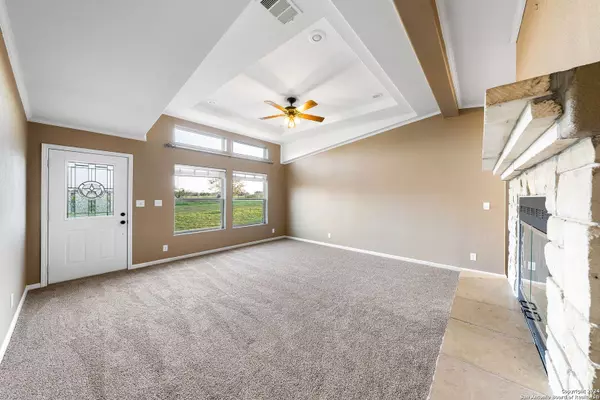$399,000
For more information regarding the value of a property, please contact us for a free consultation.
4 Beds
3 Baths
2,280 SqFt
SOLD DATE : 12/16/2024
Key Details
Property Type Single Family Home
Sub Type Single Residential
Listing Status Sold
Purchase Type For Sale
Square Footage 2,280 sqft
Price per Sqft $175
MLS Listing ID 1810366
Sold Date 12/16/24
Style One Story,Manufactured Home - Double Wide
Bedrooms 4
Full Baths 3
Construction Status Pre-Owned
Year Built 2010
Annual Tax Amount $2,851
Tax Year 2024
Lot Size 2.465 Acres
Property Description
Welcome to charming country living at 135 Westwood Dr, where tranquility meets modern comfort! Nestled on 2.46 acres, this inviting property offers the perfect blend of spacious outdoor living and stylish interiors. As you enter, you'll find two generous living spaces, ideal for family gatherings or cozy evenings by the fireplace. The heart of the home is the spacious kitchen, featuring updated cabinetry, a beautiful backsplash, and stainless steel appliances-perfect for the aspiring chef! With four bedrooms and three full baths, there's ample room for everyone. Don't forget the laundry room is conveniently located in the master bedroom! With laminate wood flooring and vaulted ceilings, this home exudes warmth and charm, making it a true sanctuary. Step outside to enjoy the expansive fenced yard and land, ideal for pets, gardening, or simply soaking in the stunning Texas countryside. The covered patio invites you to relax outdoors and take in the serene surroundings. Don't miss your chance to embrace the peaceful lifestyle that country living offers in beautiful Comfort, Texas!
Location
State TX
County Kerr
Area 3100
Rooms
Master Bathroom Main Level 15X9 Tub/Shower Separate, Double Vanity
Master Bedroom Main Level 13X15 Walk-In Closet, Ceiling Fan, Full Bath
Bedroom 2 Main Level 11X11
Bedroom 3 Main Level 11X11
Bedroom 4 Main Level 12X15
Living Room 2nd Level 17X22
Kitchen Main Level 23X14
Interior
Heating Central
Cooling One Central
Flooring Carpeting, Linoleum, Other
Heat Source Electric
Exterior
Exterior Feature Storage Building/Shed
Parking Features None/Not Applicable
Pool None
Amenities Available None
Roof Type Composition
Private Pool N
Building
Lot Description County VIew, 2 - 5 Acres, Mature Trees (ext feat)
Foundation Other
Sewer Septic
Water Water System
Construction Status Pre-Owned
Schools
Elementary Schools Call District
Middle Schools Call District
High Schools Call District
School District Comfort
Others
Acceptable Financing Conventional, FHA, VA, Cash
Listing Terms Conventional, FHA, VA, Cash
Read Less Info
Want to know what your home might be worth? Contact us for a FREE valuation!

Our team is ready to help you sell your home for the highest possible price ASAP

"My job is to find and attract mastery-based agents to the office, protect the culture, and make sure everyone is happy! "







