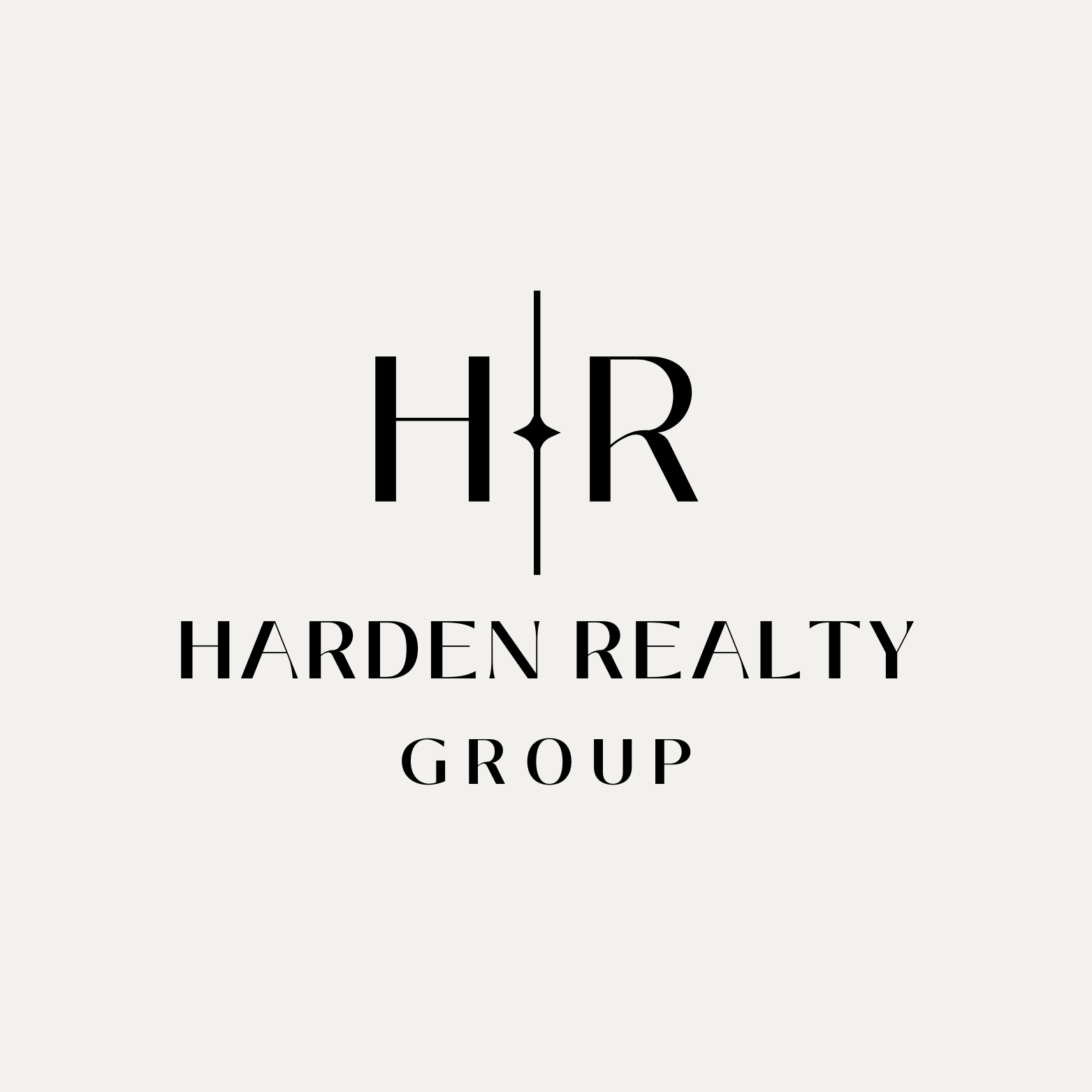$290,000
For more information regarding the value of a property, please contact us for a free consultation.
3 Beds
3 Baths
1,897 SqFt
SOLD DATE : 11/04/2024
Key Details
Property Type Single Family Home
Sub Type Single Residential
Listing Status Sold
Purchase Type For Sale
Square Footage 1,897 sqft
Price per Sqft $152
Subdivision Knollcreek Townhouse
MLS Listing ID 1758682
Sold Date 11/04/24
Style Two Story
Bedrooms 3
Full Baths 2
Half Baths 1
Construction Status Pre-Owned
HOA Fees $184/mo
Year Built 2016
Annual Tax Amount $6,693
Tax Year 2023
Lot Size 3,267 Sqft
Property Description
Nestled in the vibrant city of San Antonio, this exquisite townhome offers a harmonious blend of modern luxury and urban convenience. Boasting a spacious open concept design spread across two stories, this residence is thoughtfully crafted to accommodate your lifestyle needs. Abundance of natural illuminates the inviting interior. Step outside to discover your private balcony, perfect for enjoying morning coffee or evening sunsets, and a cozy patio area ideal for al fresco dining or relaxation. Whether hosting gatherings or unwinding after a long day, these outdoor spaces provide a serene retreat. The heart of the home lies in the well-appointed kitchen, where a large island takes center stage, offering ample space for culinary endeavors and casual dining alike. A spacious pantry ensures ample storage for all your kitchen essentials, while the inclusion of gas cooking and all inclusive appliances elevates the cooking experience. With two distinct living areas, there's plenty of room for both entertainment and relaxation, providing versatility for your lifestyle needs. Convenience abounds with close proximity to schools, walking trails, shopping centers, Alamo Colleges and so much more! Easy commute to Ft. Sam, Randolph AFB, Brooks (BAMC) and Lackland. Experience the epitome of modern living combined with urban convenience at this exceptional townhome in San Antonio. Schedule your showing Today!
Location
State TX
County Bexar
Area 1400
Rooms
Master Bathroom Main Level 11X11 Shower Only, Single Vanity
Master Bedroom Main Level 17X12 Walk-In Closet, Full Bath
Bedroom 2 2nd Level 12X12
Bedroom 3 2nd Level 12X10
Living Room Main Level 24X15
Kitchen Main Level 19X11
Interior
Heating Central
Cooling One Central
Flooring Carpeting, Ceramic Tile
Heat Source Electric
Exterior
Exterior Feature Patio Slab, Covered Patio, Deck/Balcony, Privacy Fence, Double Pane Windows
Parking Features Two Car Garage
Pool None
Amenities Available None
Roof Type Composition
Private Pool N
Building
Foundation Slab
Sewer City
Water City
Construction Status Pre-Owned
Schools
Elementary Schools Call District
Middle Schools Call District
High Schools Call District
School District North East I.S.D
Others
Acceptable Financing Conventional, FHA, VA, Cash
Listing Terms Conventional, FHA, VA, Cash
Read Less Info
Want to know what your home might be worth? Contact us for a FREE valuation!

Our team is ready to help you sell your home for the highest possible price ASAP
"My job is to find and attract mastery-based agents to the office, protect the culture, and make sure everyone is happy! "







