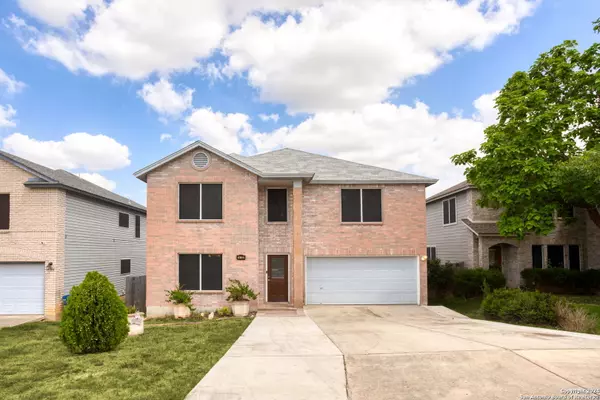$325,000
For more information regarding the value of a property, please contact us for a free consultation.
4 Beds
3 Baths
2,809 SqFt
SOLD DATE : 09/10/2024
Key Details
Property Type Single Family Home
Sub Type Single Residential
Listing Status Sold
Purchase Type For Sale
Square Footage 2,809 sqft
Price per Sqft $115
Subdivision Raintree
MLS Listing ID 1792734
Sold Date 09/10/24
Style Two Story
Bedrooms 4
Full Baths 2
Half Baths 1
Construction Status Pre-Owned
Year Built 2004
Annual Tax Amount $7,983
Tax Year 2023
Lot Size 8,712 Sqft
Property Description
Welcome to your new oasis in the Raintree subdivision! This beautiful house is bathed in abundant light and full of charm, offering tons of space to live comfortably. The interior boasts an open floor plan, creating a seamless flow between spaces. Enjoy both casual and formal dining areas perfect for any occasion. The spacious living room downstairs and the expansive upstairs living area/game room provide plenty of room for relaxation and entertainment. The fabulous kitchen is a chef's dream, complete with a convenient center island and a walk-in pantry/utility room for all your storage needs. Step outside to your own private retreat. The patio offers breathtaking views, making it perfect for entertaining. The privacy fence and easy-care landscaping ensure your outdoor space is as enjoyable as your indoor space. Located conveniently close to restaurants and shopping, you'll have everything you need just a short distance away. Plus, this energy-efficient home features recently installed solar panels that will be fully paid off at closing, offering you long-term savings.
Location
State TX
County Bexar
Area 1500
Rooms
Master Bathroom 2nd Level 12X6 Shower Only
Master Bedroom 2nd Level 17X13 Upstairs, Walk-In Closet, Ceiling Fan, Full Bath
Bedroom 2 2nd Level 14X12
Bedroom 3 2nd Level 13X13
Bedroom 4 2nd Level 11X11
Living Room Main Level 20X13
Dining Room Main Level 20X13
Kitchen Main Level 18X16
Interior
Heating Central
Cooling One Central
Flooring Ceramic Tile, Vinyl
Heat Source Electric, Solar
Exterior
Exterior Feature Covered Patio, Deck/Balcony, Privacy Fence, Double Pane Windows, Solar Screens
Parking Features Two Car Garage
Pool None
Amenities Available None
Roof Type Composition
Private Pool N
Building
Lot Description On Greenbelt, City View
Foundation Slab
Sewer Sewer System
Water Water System
Construction Status Pre-Owned
Schools
Elementary Schools Salinas
Middle Schools Kitty Hawk
High Schools Veterans Memorial
School District Judson
Others
Acceptable Financing Conventional, FHA, VA, TX Vet, Cash
Listing Terms Conventional, FHA, VA, TX Vet, Cash
Read Less Info
Want to know what your home might be worth? Contact us for a FREE valuation!

Our team is ready to help you sell your home for the highest possible price ASAP

"My job is to find and attract mastery-based agents to the office, protect the culture, and make sure everyone is happy! "







