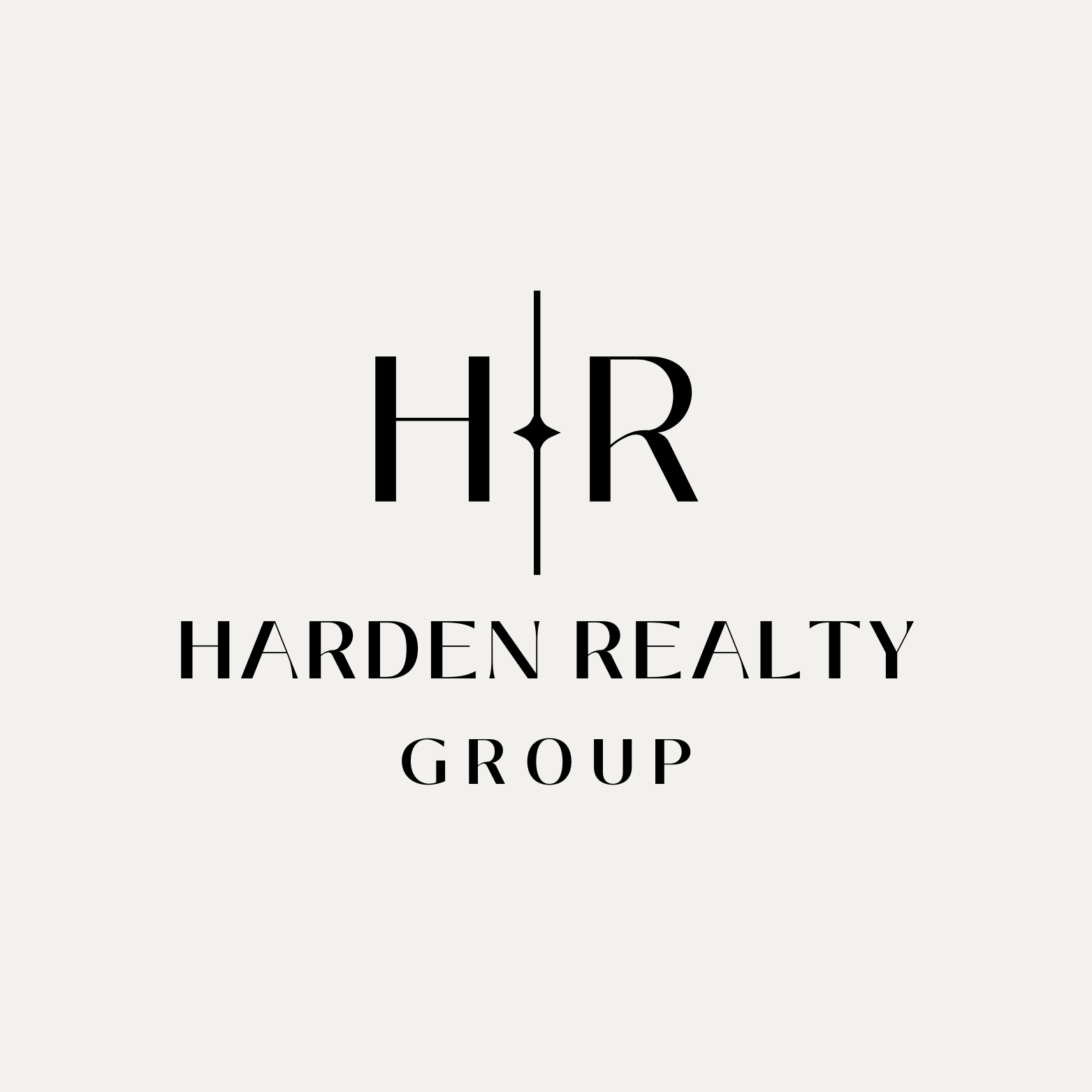$485,000
For more information regarding the value of a property, please contact us for a free consultation.
3 Beds
2 Baths
1,855 SqFt
SOLD DATE : 07/15/2024
Key Details
Property Type Single Family Home
Sub Type Single Residential
Listing Status Sold
Purchase Type For Sale
Square Footage 1,855 sqft
Price per Sqft $261
Subdivision The Ridge At Deerfield
MLS Listing ID 1783330
Sold Date 07/15/24
Style One Story,Traditional
Bedrooms 3
Full Baths 2
Construction Status Pre-Owned
HOA Fees $65/qua
Year Built 2000
Annual Tax Amount $9,541
Tax Year 2024
Lot Size 7,710 Sqft
Property Description
Gorgeous, park-like, single-story property sure to take your breath away in a great North Central gated community! This gem is nestled under many shade trees which are both beautiful and helpful for keeping cool on summer days! The landscaping is mature and lush and you can view it from almost every room in the house. The abundant natural light highlights the durable and beautiful vinyl plank flooring (2018). All new appliances and custom-made, soft-close cabinets by a local cabinet artisan and shiny new counter tops fit for the fussiest chefs adorn the open kitchen (2021). New energy efficient Pella fiberglass, double-pane windows (2019), fiberglass front door (2019), and roof with energy-efficient thermostat-controlled attic exhaust fan (2019). The family room is open to the kitchen-breakfast areas and also looks out on the lush backyard paradise. Enjoy a spacious primary suite with large window to the backyard and updated primary bath with large closet. Two secondary bedrooms (third bedroom with large walk-in closet used currently as the office). The verdant backyard features a pergola living area wired for tv and plumbed for gas with a ceiling fan. Follow the extended deck to your shady flagstone patio surrounded by grass and landscaped beds. Oh, the parties to be had in this backyard wonderland! A complete list of the high-quality upgrades can be found attached. If you want a nearly-new home in one of the coveted, mature Deerfield neighborhoods - this one if for you! Hurry over!
Location
State TX
County Bexar
Area 0600
Rooms
Master Bathroom Main Level 13X9 Tub/Shower Separate, Double Vanity, Garden Tub
Master Bedroom Main Level 19X12 DownStairs, Walk-In Closet, Ceiling Fan, Full Bath
Bedroom 2 Main Level 15X13
Bedroom 3 Main Level 12X11
Dining Room Main Level 13X12
Kitchen Main Level 13X13
Family Room Main Level 18X17
Interior
Heating Central
Cooling One Central
Flooring Ceramic Tile, Vinyl
Heat Source Natural Gas
Exterior
Exterior Feature Patio Slab, Deck/Balcony, Privacy Fence, Sprinkler System, Double Pane Windows, Has Gutters, Mature Trees, Other - See Remarks
Parking Features Two Car Garage, Attached, Side Entry
Pool None
Amenities Available Controlled Access, Park/Playground, Jogging Trails
Roof Type Composition
Private Pool N
Building
Lot Description Mature Trees (ext feat), Level
Foundation Slab
Sewer Sewer System
Water Water System
Construction Status Pre-Owned
Schools
Elementary Schools Huebner
Middle Schools Eisenhower
High Schools Churchill
School District North East I.S.D
Others
Acceptable Financing Conventional, FHA, VA, Cash
Listing Terms Conventional, FHA, VA, Cash
Read Less Info
Want to know what your home might be worth? Contact us for a FREE valuation!

Our team is ready to help you sell your home for the highest possible price ASAP

"My job is to find and attract mastery-based agents to the office, protect the culture, and make sure everyone is happy! "







