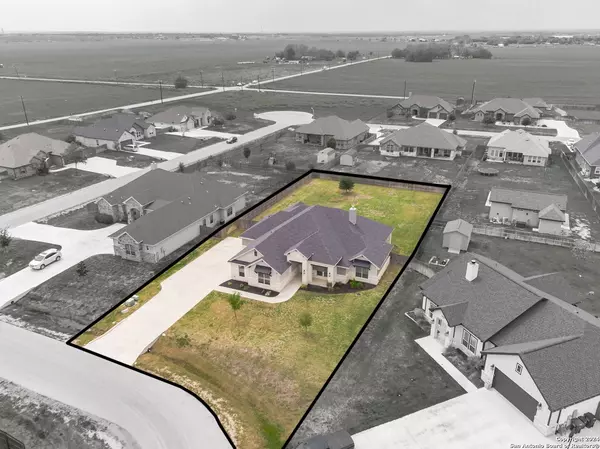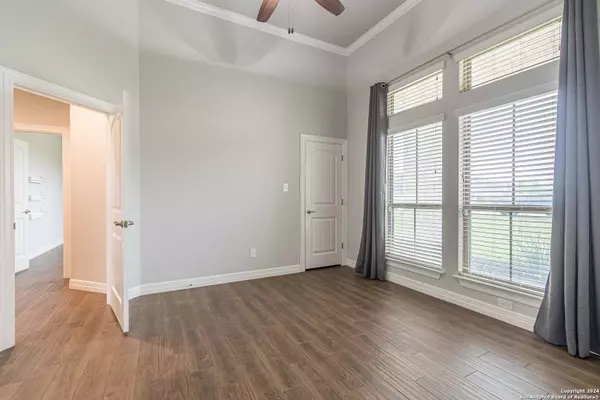$579,000
For more information regarding the value of a property, please contact us for a free consultation.
4 Beds
3 Baths
2,531 SqFt
SOLD DATE : 06/20/2024
Key Details
Property Type Single Family Home
Sub Type Single Residential
Listing Status Sold
Purchase Type For Sale
Square Footage 2,531 sqft
Price per Sqft $228
Subdivision The Summitt At Cordova
MLS Listing ID 1763734
Sold Date 06/20/24
Style One Story
Bedrooms 4
Full Baths 2
Half Baths 1
Construction Status Pre-Owned
HOA Fees $25/ann
Year Built 2017
Annual Tax Amount $7,257
Tax Year 2023
Lot Size 0.500 Acres
Property Description
Welcome to your dream home in the sought-after Summit neighborhood, nestled within the esteemed Navarro ISD. This stunning 4-bedroom, 2.5-bathroom residence offers an unparalleled living experience on a generous half-acre lot, complete with a side entry garage for added convenience. Crafted by the renowned TKG in 2018, this home boasts thoughtful design elements and luxurious features throughout. Enjoy the warmth and ambiance provided by the buried propane tank, which fuels both the fireplace and cooktop, promising cozy evenings and culinary adventures alike. Step into the heart of the home - the chef's kitchen - where culinary creativity knows no bounds. From the sleek marble backsplash to the top-of-the-line appliances, every detail has been carefully curated to inspire culinary excellence. Entertain with ease in the expansive living area, where soaring ceilings adorned with the TKG signature beams create an atmosphere of grandeur and sophistication. Retreat to the primary suite, where you'll find a sanctuary of serenity, complete with soaring ceilings and luxurious amenities. Primary bath features double sinks, garden tub & a spa shower complete with multiple shower heads. Flexibility abounds with the fourth bedroom, which can seamlessly transition into an office space or additional bedroom, courtesy of elegant French doors and a spacious closet. Prepare for endless summers of relaxation and recreation with the home's pre-installed pool setup, complete with electrical provisions conveniently located on the side of the home. Efficiency meets comfort with spray foam insulation, ensuring optimal energy performance and year-round comfort. Discover the convenience of a unique design feature, as the utility room seamlessly connects to both the primary closet and bathroom, offering unparalleled ease and functionality. Experience the epitome of luxury living in the esteemed Summit neighborhood. Schedule your private tour today and make this exquisite residence your own.
Location
State TX
County Guadalupe
Area 2707
Rooms
Master Bathroom Main Level 12X9 Tub/Shower Separate, Double Vanity, Garden Tub
Master Bedroom Main Level 18X15 Split
Bedroom 2 Main Level 12X13
Bedroom 3 Main Level 12X13
Bedroom 4 Main Level 13X14
Living Room Main Level 24X20
Dining Room Main Level 14X13
Kitchen Main Level 15X21
Interior
Heating Central, 1 Unit
Cooling One Central
Flooring Ceramic Tile, Other
Heat Source Electric
Exterior
Exterior Feature Patio Slab, Covered Patio, Privacy Fence, Sprinkler System, Double Pane Windows, Other - See Remarks
Parking Features Two Car Garage, Attached, Side Entry, Oversized
Pool None
Amenities Available Other - See Remarks
Roof Type Composition
Private Pool N
Building
Lot Description 1/2-1 Acre, Level
Foundation Slab
Sewer Septic
Water Co-op Water
Construction Status Pre-Owned
Schools
Elementary Schools Navarro Elementary
Middle Schools Navarro
High Schools Navarro High
School District Navarro Isd
Others
Acceptable Financing Conventional, FHA, VA, Cash
Listing Terms Conventional, FHA, VA, Cash
Read Less Info
Want to know what your home might be worth? Contact us for a FREE valuation!

Our team is ready to help you sell your home for the highest possible price ASAP

"My job is to find and attract mastery-based agents to the office, protect the culture, and make sure everyone is happy! "







