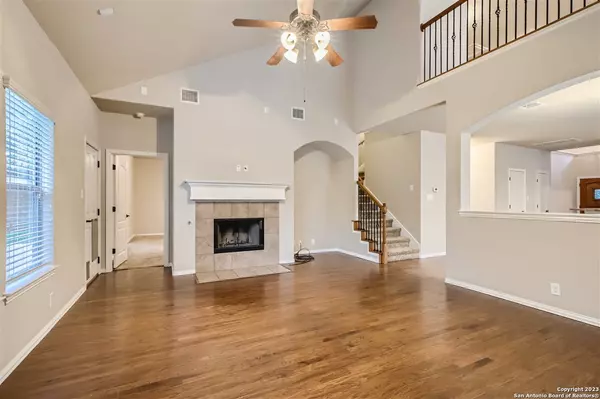$440,000
For more information regarding the value of a property, please contact us for a free consultation.
4 Beds
3 Baths
2,822 SqFt
SOLD DATE : 12/01/2023
Key Details
Property Type Single Family Home
Sub Type Single Residential
Listing Status Sold
Purchase Type For Sale
Square Footage 2,822 sqft
Price per Sqft $155
Subdivision The Ridge At Lookout Canyon
MLS Listing ID 1731217
Sold Date 12/01/23
Style Two Story
Bedrooms 4
Full Baths 2
Half Baths 1
Construction Status Pre-Owned
HOA Fees $28/qua
Year Built 2009
Annual Tax Amount $8,374
Tax Year 2022
Lot Size 6,011 Sqft
Property Description
Take a look at this house where exceptional living meets unmatched convenience, making it the ultimate sanctuary for you. Step into this stunning property and be instantly captivated by its impeccable design and meticulous attention to detail. Boasting a spacious and open layout, this home invites you to experience a seamless flow between rooms, perfect for both entertaining guests and everyday family life. The heart of this home is undoubtedly the chef-inspired kitchen, equipped with top-of-the-line appliances, custom cabinetry, and an expansive island. Whether you're a culinary enthusiast or simply enjoy gathering around the kitchen, this space is sure to impress. With five generously sized bedrooms, including a magnificent master suite, this residence offers ample room for your situation. Retreat to the luxurious master bedroom with its spa-like ensuite, complete with a lavish soaking tub, oversized shower, and dual vanities, creating a private oasis to unwind and recharge. Beyond the interior, the outdoor living spaces are equally enchanting. The nicely-landscaped yard offer savoring an afternoon tea or margarita on hot summer days. Or enjoy your morning coffee simply relishing moments of tranquility. Nestled in a prime location, this property ensures easy access to a plethora of amenities, including top-rated schools, shopping centers, restaurants, and recreational facilities. Commuting is a breeze, thanks to its proximity to major highways and transportation hubs, making any destination within easy reach.
Location
State TX
County Bexar
Area 1803
Rooms
Master Bathroom Main Level 9X10 Tub/Shower Separate, Double Vanity, Tub has Whirlpool
Master Bedroom Main Level 18X14 Split, DownStairs
Bedroom 2 2nd Level 11X12
Bedroom 3 2nd Level 14X12
Bedroom 4 14X15
Kitchen Main Level 11X13
Family Room Main Level 18X16
Study/Office Room Main Level 10X12
Interior
Heating Central
Cooling One Central
Flooring Carpeting, Ceramic Tile, Vinyl
Heat Source Electric
Exterior
Parking Features Three Car Garage
Pool None
Amenities Available Controlled Access, Pool, Tennis, Park/Playground, Sports Court, Basketball Court, Volleyball Court
Roof Type Composition
Private Pool N
Building
Foundation Slab
Sewer Sewer System
Water Water System
Construction Status Pre-Owned
Schools
Elementary Schools Specht
Middle Schools Pieper Ranch
High Schools Pieper
School District Comal
Others
Acceptable Financing Conventional, FHA, VA, TX Vet, Cash
Listing Terms Conventional, FHA, VA, TX Vet, Cash
Read Less Info
Want to know what your home might be worth? Contact us for a FREE valuation!

Our team is ready to help you sell your home for the highest possible price ASAP

"My job is to find and attract mastery-based agents to the office, protect the culture, and make sure everyone is happy! "







