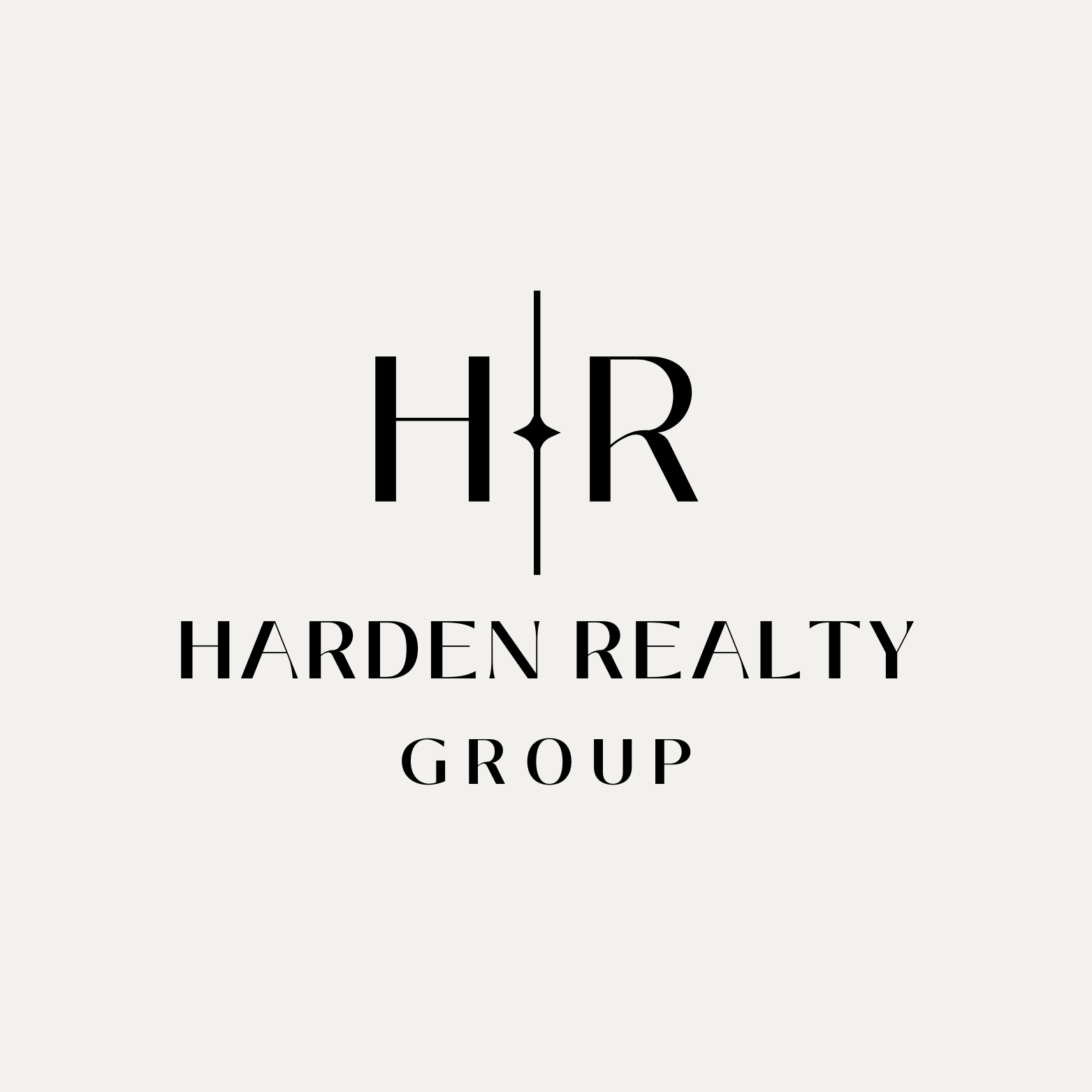$525,000
For more information regarding the value of a property, please contact us for a free consultation.
3 Beds
3 Baths
2,513 SqFt
SOLD DATE : 09/12/2023
Key Details
Property Type Single Family Home
Sub Type Single Residential
Listing Status Sold
Purchase Type For Sale
Square Footage 2,513 sqft
Price per Sqft $208
Subdivision The Summitt At Cordova
MLS Listing ID 1700168
Sold Date 09/12/23
Style One Story
Bedrooms 3
Full Baths 2
Half Baths 1
Construction Status Pre-Owned
HOA Fees $25/ann
Year Built 2011
Annual Tax Amount $9,206
Tax Year 2022
Lot Size 0.556 Acres
Property Description
This wonderful 3-bedroom, 2.5-bathroom home in The Summit at Cordova boasts a desirable 1-story layout and 0.55 acre lot, offering convenience and flexibility. This 2513 sqft home offers an open floor plan that creates a seamless flow between the spacious living areas, making it perfect for both entertaining and everyday living. Large bedrooms and a huge primary bedroom with a sitting area and big walk in shower. The abundance of natural light throughout the home complements the modern aesthetic, creating a warm and inviting atmosphere. Step outside to discover your own personal paradise. The beautifully designed in-ground pool beckons you for a refreshing dip on hot summer days. Entertain friends and family in the outdoor kitchen, complete with all the necessary amenities for hosting unforgettable gatherings. The mature trees provide shade and privacy to the outdoor space. In addition to the main living areas, this home also offers a dedicated office space. Whether you work from home or simply need a quiet area to focus on personal projects, this office provides the ideal setting for productivity and creativity. Need storage? No problem! The 13 x 10 shed offers ample space to store outdoor equipment, seasonal decorations, or any other items you desire. The oversized driveway provides plenty of parking space, accommodating multiple vehicles comfortably. Located in a desirable neighborhood, don't miss the opportunity to make this dream home your reality.
Location
State TX
County Guadalupe
Area 2709
Rooms
Master Bathroom Main Level 9X11 Tub/Shower Separate, Double Vanity, Garden Tub
Master Bedroom Main Level 16X20 Split, DownStairs, Walk-In Closet, Ceiling Fan, Full Bath
Bedroom 2 Main Level 13X13
Bedroom 3 Main Level 13X13
Living Room Main Level 17X17
Kitchen Main Level 11X12
Study/Office Room Main Level 12X13
Interior
Heating Central, 1 Unit
Cooling One Central
Flooring Carpeting, Ceramic Tile
Heat Source Electric
Exterior
Exterior Feature Patio Slab, Covered Patio, Bar-B-Que Pit/Grill, Gas Grill, Privacy Fence, Sprinkler System, Double Pane Windows, Storage Building/Shed, Mature Trees, Outdoor Kitchen
Parking Features Two Car Garage, Attached
Pool In Ground Pool
Amenities Available None
Roof Type Composition
Private Pool Y
Building
Lot Description 1/4 - 1/2 Acre, Mature Trees (ext feat), Level
Foundation Slab
Sewer Septic
Construction Status Pre-Owned
Schools
Elementary Schools Navarro Elementary
Middle Schools Navarro
High Schools Navarro High
School District Navarro Isd
Others
Acceptable Financing Conventional, FHA, VA, Cash
Listing Terms Conventional, FHA, VA, Cash
Read Less Info
Want to know what your home might be worth? Contact us for a FREE valuation!

Our team is ready to help you sell your home for the highest possible price ASAP

"My job is to find and attract mastery-based agents to the office, protect the culture, and make sure everyone is happy! "







