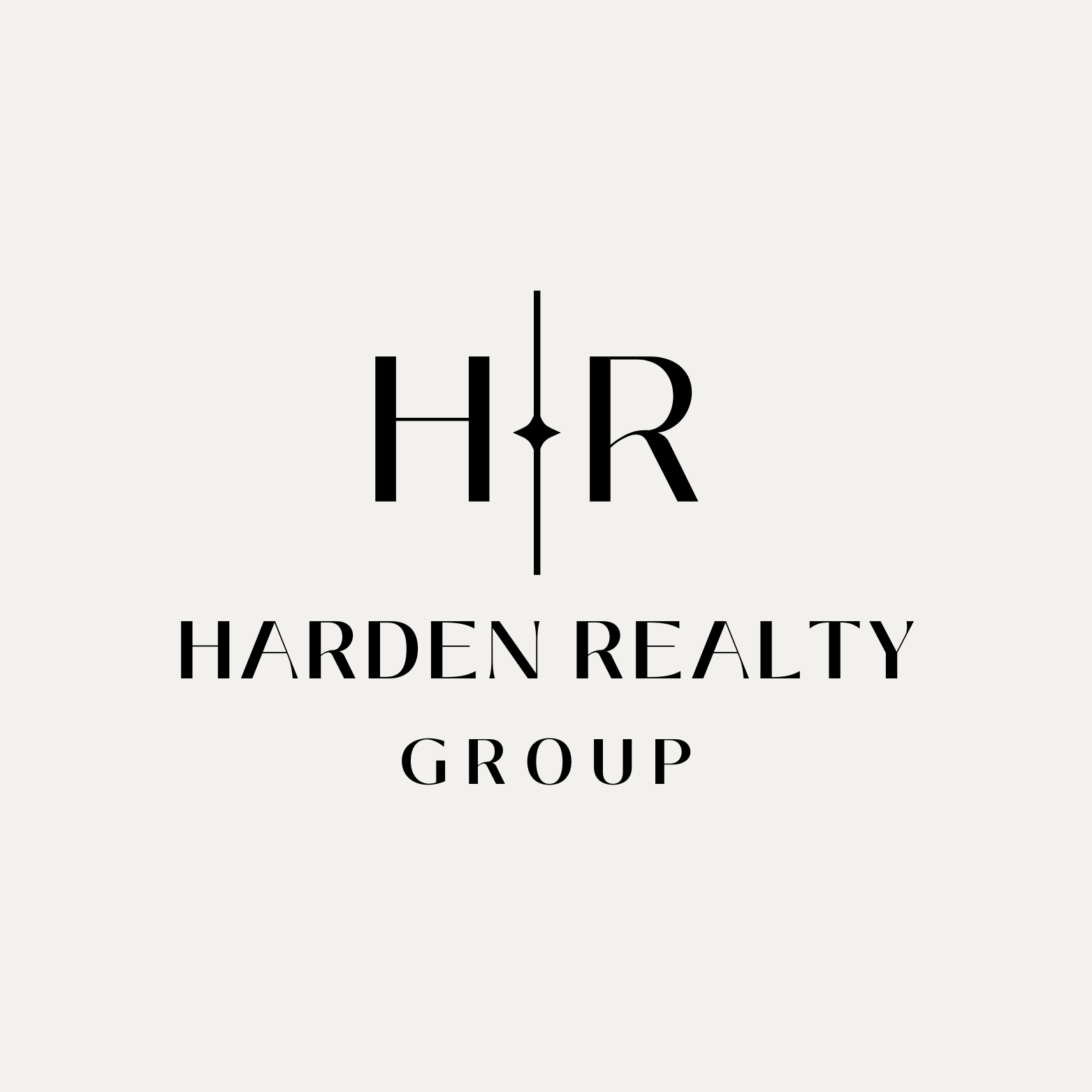$789,000
For more information regarding the value of a property, please contact us for a free consultation.
4 Beds
4 Baths
3,371 SqFt
SOLD DATE : 11/29/2022
Key Details
Property Type Single Family Home
Sub Type Single Residential
Listing Status Sold
Purchase Type For Sale
Square Footage 3,371 sqft
Price per Sqft $234
Subdivision The Forest At Stone Oak
MLS Listing ID 1634532
Sold Date 11/29/22
Style One Story,Split Level,Traditional,Texas Hill Country
Bedrooms 4
Full Baths 3
Half Baths 1
Construction Status Pre-Owned
HOA Fees $138/qua
Year Built 1997
Annual Tax Amount $11,419
Tax Year 2022
Lot Size 1.180 Acres
Property Description
Welcome to your Hill Country Oasis right in the heart of Stone Oak. Tucked into a prestigious gated community, The Forest At Stone Oak, this beautiful home sits on over an acre with 100 classic oak trees. Spacious open floor plan has designer tile throughout, cathedral ceilings, spectacular fireplace and huge windows overlooking the private covered patio and outdoor fireplace. Fresh paint inside and out. Roof replaced in 2016. Ranch-like backyard has a firepit perfect for bonfires and cocktails under the stars. Luxurious Master Suite and spa like bath has a huge jetted soaker tub. All bedrooms are on the main floor. Guest bath completely renovated and tub surround includes designer tile to ceiling. Upstairs bonus room with half bath is perfect for Kids retreat or media room. Breakfast area and island kitchen, with stainless steel appliances including a double oven and a 5 burner gas cook top, makes entertaining a dream! The neighborhood pool is directly across the street...so it's like having your own without the upkeep!!! If you haven't seen this Amazing Neighborhood, You need to schedule a showing appointment and come see it!
Location
State TX
County Bexar
Area 1803
Rooms
Master Bathroom Main Level 14X12 Tub/Shower Separate, Double Vanity, Tub has Whirlpool
Master Bedroom Main Level 17X16 DownStairs, Walk-In Closet, Multi-Closets, Ceiling Fan, Full Bath
Bedroom 2 Main Level 14X12
Bedroom 3 Main Level 13X12
Bedroom 4 Main Level 13X12
Living Room Main Level 21X23
Dining Room Main Level 13X13
Kitchen Main Level 16X14
Study/Office Room Main Level 13X12
Interior
Heating Central, 2 Units
Cooling Two Central
Flooring Carpeting, Ceramic Tile, Laminate
Heat Source Natural Gas
Exterior
Exterior Feature Covered Patio, Gas Grill, Deck/Balcony, Sprinkler System, Mature Trees
Parking Features Two Car Garage, Oversized
Pool Hot Tub
Amenities Available Controlled Access, Pool, Clubhouse, Park/Playground, Sports Court
Roof Type Composition
Private Pool N
Building
Lot Description Corner, 1 - 2 Acres, Mature Trees (ext feat), Level
Foundation Slab
Sewer City
Water Water System, City
Construction Status Pre-Owned
Schools
Elementary Schools Wilderness Oak Elementary
Middle Schools Lopez
High Schools Ronald Reagan
School District North East I.S.D
Others
Acceptable Financing Conventional, Cash
Listing Terms Conventional, Cash
Read Less Info
Want to know what your home might be worth? Contact us for a FREE valuation!

Our team is ready to help you sell your home for the highest possible price ASAP

"My job is to find and attract mastery-based agents to the office, protect the culture, and make sure everyone is happy! "







