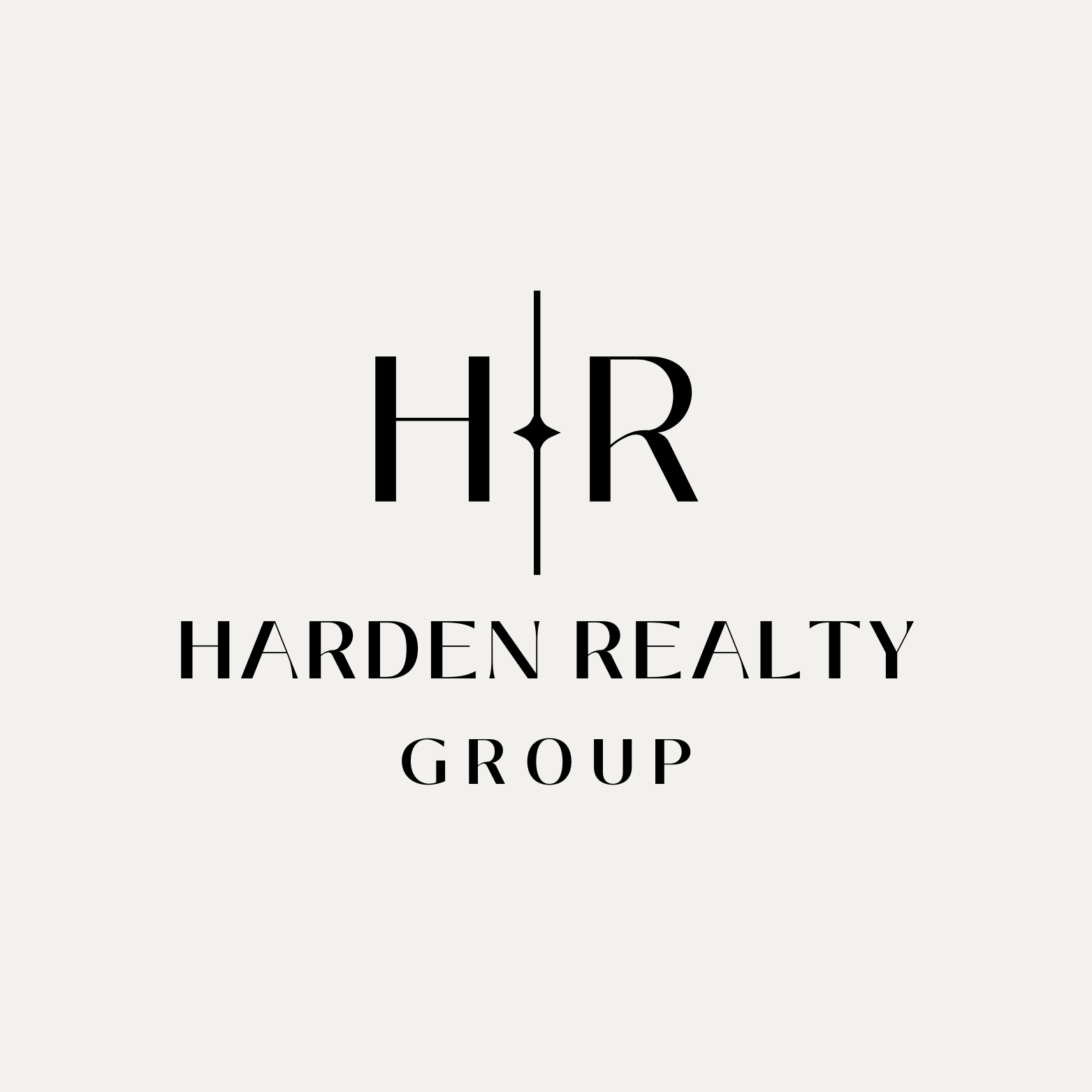$449,000
For more information regarding the value of a property, please contact us for a free consultation.
3 Beds
2 Baths
1,512 SqFt
SOLD DATE : 07/22/2022
Key Details
Property Type Single Family Home
Sub Type Single Residential
Listing Status Sold
Purchase Type For Sale
Square Footage 1,512 sqft
Price per Sqft $296
Subdivision Oak Meadow
MLS Listing ID 1615138
Sold Date 07/22/22
Style One Story,Ranch,Texas Hill Country
Bedrooms 3
Full Baths 2
Construction Status Pre-Owned
Year Built 1986
Annual Tax Amount $6,105
Tax Year 2021
Lot Size 0.280 Acres
Property Description
Classic German stonework under mature live oaks welcome you to this charming 3/2 home. This home is move in ready with thoughtfully remodeled wood flooring throughout, recessed lighting, recent roof, exterior and interior paint, and new hot water heater. Chefs will be pleased with the bright new kitchen with granite countertops and stainless appliances. The open floor plan showcases the original large wood burning stove in the light filled living room that provides ample heat and s'more roasting in the winter. The spacious Master bedroom has a walk in closet with extra storage in the bathroom. A well laid out floor plan leads to two additional bedrooms with walk in closets. Walk out back to a covered porch and enjoy coffee while watching wildlife in the field behind your house. The large yard has plenty of room for a garden has a shaded side yard, and has a gate allowing access to nearby walking trails. Amazing bonus space of 392 sf with separate studio and shed. Studio is air conditioned, double insulated and has fiber internet, potential mother-in-law suite the options are endless! Centrally located, walk to the historic Herff Farm, Nest Nature school, Cibolo Nature Center, farmers market and the City Park. Easy access to I-10 and Boerne Restaurants and shopping.
Location
State TX
County Kendall
Area 2508
Rooms
Master Bathroom Shower Only
Master Bedroom Main Level 17X12 Walk-In Closet, Ceiling Fan, Full Bath
Bedroom 2 Main Level 11X11
Bedroom 3 Main Level 10X10
Living Room Main Level 15X13
Dining Room Main Level 13X10
Kitchen Main Level 12X11
Interior
Heating Heat Pump
Cooling One Central
Flooring Wood, Laminate
Heat Source Electric
Exterior
Exterior Feature Covered Patio, Privacy Fence, Chain Link Fence, Storage Building/Shed, Mature Trees, Workshop
Parking Features Two Car Garage
Pool None
Amenities Available None
Roof Type Composition
Private Pool N
Building
Lot Description 1/4 - 1/2 Acre, Mature Trees (ext feat), Level
Faces East
Foundation Slab
Sewer City
Water City
Construction Status Pre-Owned
Schools
Elementary Schools Cibolo Creek
Middle Schools Boerne Middle S
High Schools Boerne Champion
School District Boerne
Others
Acceptable Financing Conventional, FHA, VA, Cash
Listing Terms Conventional, FHA, VA, Cash
Read Less Info
Want to know what your home might be worth? Contact us for a FREE valuation!

Our team is ready to help you sell your home for the highest possible price ASAP
"My job is to find and attract mastery-based agents to the office, protect the culture, and make sure everyone is happy! "







