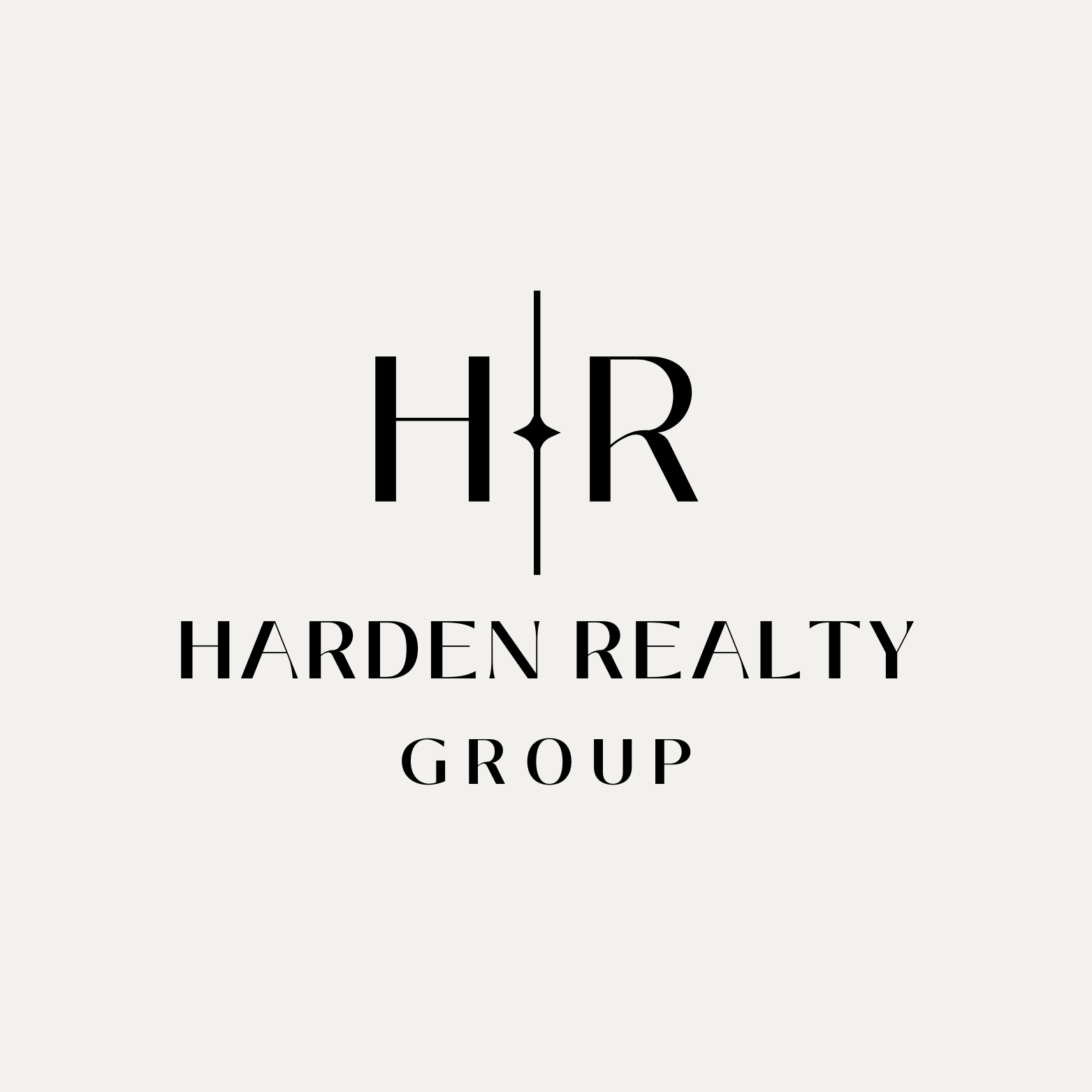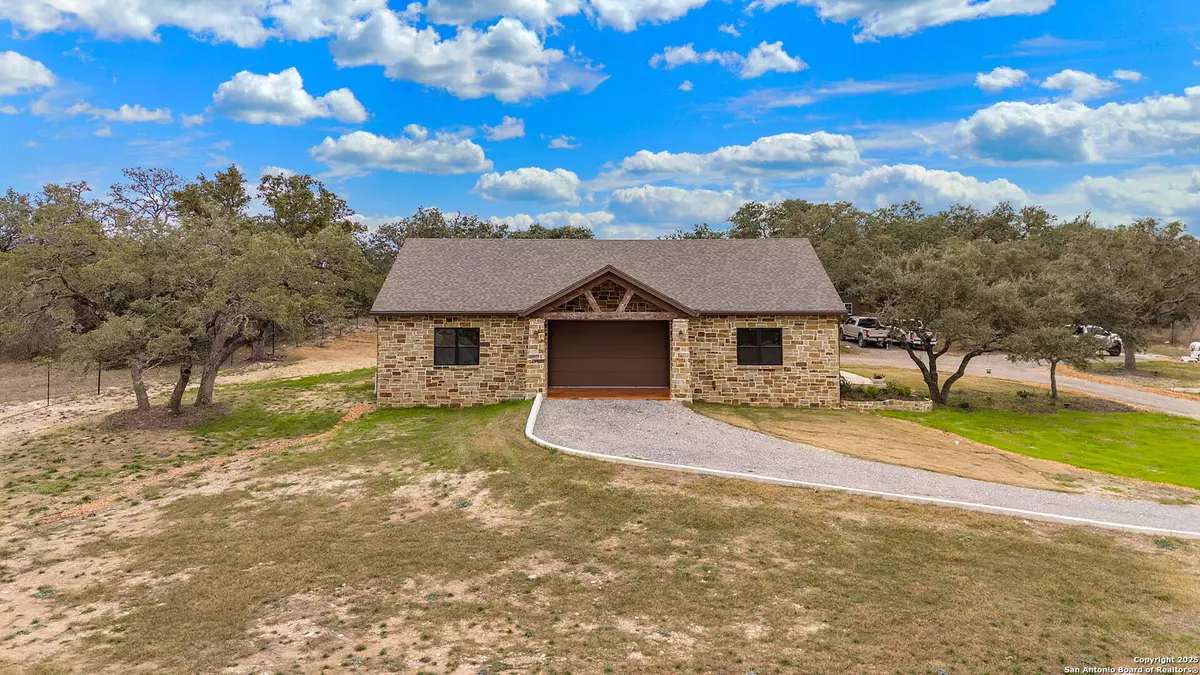2 Beds
3 Baths
2,625 SqFt
2 Beds
3 Baths
2,625 SqFt
Key Details
Property Type Single Family Home
Sub Type Single Residential
Listing Status Active
Purchase Type For Sale
Square Footage 2,625 sqft
Price per Sqft $411
Subdivision Sabinas Creek Ranch
MLS Listing ID 1833919
Style Ranch
Bedrooms 2
Full Baths 2
Half Baths 1
Construction Status Pre-Owned
HOA Fees $961/ann
Year Built 2024
Annual Tax Amount $9,452
Tax Year 2024
Lot Size 4.030 Acres
Property Description
Location
State TX
County Kendall
Area 2505
Rooms
Master Bathroom Main Level 11X6 Shower Only
Master Bedroom Main Level 18X16 DownStairs, Walk-In Closet, Ceiling Fan, Full Bath
Bedroom 2 2nd Level 10X14
Kitchen Main Level 15X9
Family Room Main Level 18X11
Study/Office Room 2nd Level 19X14
Interior
Heating Central
Cooling One Central
Flooring Ceramic Tile, Wood
Inclusions Ceiling Fans, Washer Connection, Dryer Connection, Stove/Range, Disposal, Dishwasher, Ice Maker Connection
Heat Source Propane Owned
Exterior
Exterior Feature Covered Patio, Special Yard Lighting, Mature Trees, Ranch Fence
Parking Features Two Car Garage
Pool None
Amenities Available Controlled Access, Park/Playground
Roof Type Heavy Composition
Private Pool N
Building
Lot Description Bluff View, County VIew, Horses Allowed, 2 - 5 Acres
Foundation Slab
Sewer Septic
Construction Status Pre-Owned
Schools
Elementary Schools Curington
Middle Schools Boerne Middle N
High Schools Boerne
School District Boerne
Others
Acceptable Financing Conventional, FHA, VA, Cash
Listing Terms Conventional, FHA, VA, Cash
"My job is to find and attract mastery-based agents to the office, protect the culture, and make sure everyone is happy! "







