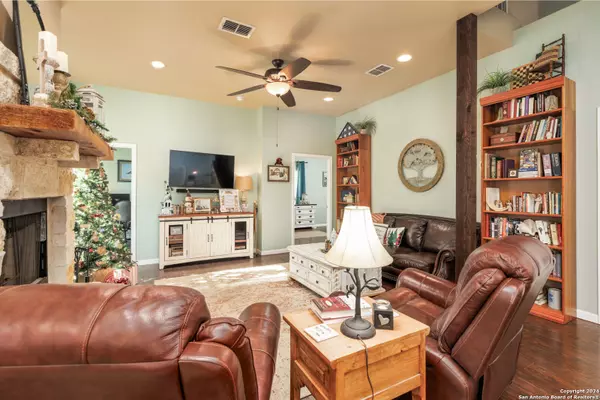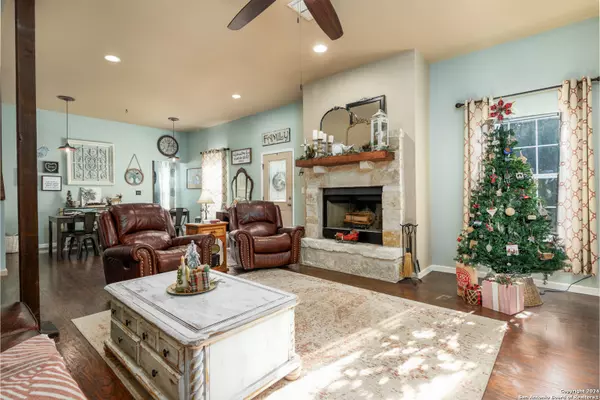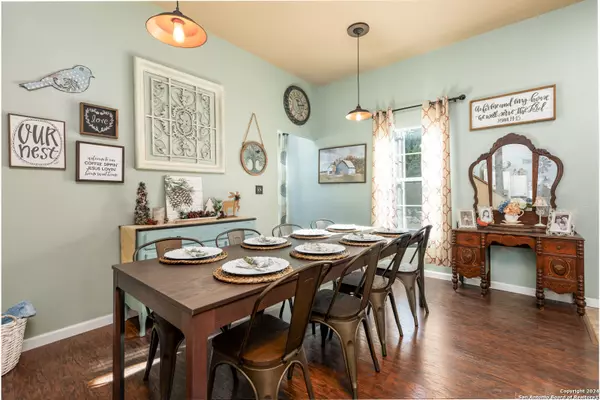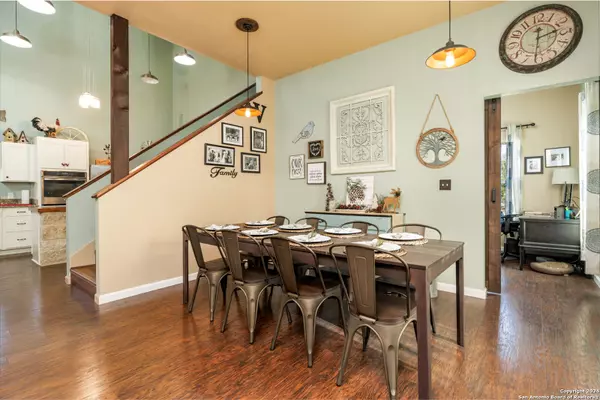3 Beds
3 Baths
2,053 SqFt
3 Beds
3 Baths
2,053 SqFt
Key Details
Property Type Single Family Home
Sub Type Single Residential
Listing Status Active
Purchase Type For Sale
Square Footage 2,053 sqft
Price per Sqft $214
Subdivision Rivermont
MLS Listing ID 1828371
Style Two Story,Traditional
Bedrooms 3
Full Baths 2
Half Baths 1
Construction Status Pre-Owned
HOA Fees $291/ann
Year Built 2016
Annual Tax Amount $7,040
Tax Year 2022
Lot Size 0.650 Acres
Property Description
Location
State TX
County Comal
Area 2602
Rooms
Master Bathroom Main Level 8X12 Shower Only, Double Vanity
Master Bedroom Main Level 11X18 DownStairs, Outside Access, Walk-In Closet, Full Bath
Bedroom 2 2nd Level 14X9
Bedroom 3 2nd Level 11X9
Living Room Main Level 18X17
Dining Room Main Level 13X13
Kitchen Main Level 18X12
Study/Office Room Main Level 10X11
Interior
Heating Central
Cooling One Central
Flooring Ceramic Tile, Wood
Inclusions Ceiling Fans, Washer Connection, Dryer Connection, Water Softener (owned)
Heat Source Electric
Exterior
Parking Features None/Not Applicable
Pool None
Amenities Available Pool, Park/Playground, Lake/River Park
Roof Type Metal
Private Pool N
Building
Foundation Slab
Sewer Septic
Water Private Well
Construction Status Pre-Owned
Schools
Elementary Schools Arlon Seay
Middle Schools Spring Branch
High Schools Smithson Valley
School District Comal
Others
Acceptable Financing Conventional, FHA, VA, Cash
Listing Terms Conventional, FHA, VA, Cash
"My job is to find and attract mastery-based agents to the office, protect the culture, and make sure everyone is happy! "







