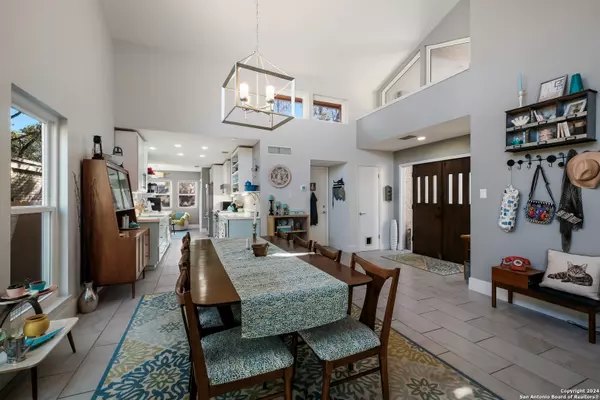
2 Beds
2 Baths
1,762 SqFt
2 Beds
2 Baths
1,762 SqFt
Key Details
Property Type Single Family Home
Sub Type Single Residential
Listing Status Active
Purchase Type For Sale
Square Footage 1,762 sqft
Price per Sqft $184
Subdivision Mission Trace
MLS Listing ID 1824591
Style One Story,Contemporary
Bedrooms 2
Full Baths 2
Construction Status Pre-Owned
HOA Fees $583/qua
Year Built 1977
Annual Tax Amount $7,557
Tax Year 2024
Lot Size 3,223 Sqft
Property Description
Location
State TX
County Bexar
Area 0500
Rooms
Master Bathroom Main Level 9X12 Shower Only
Master Bedroom Main Level 13X17 DownStairs, Walk-In Closet, Ceiling Fan, Full Bath
Bedroom 2 Main Level 13X13
Living Room Main Level 15X17
Dining Room Main Level 18X19
Kitchen Main Level 16X8
Interior
Heating Central, 1 Unit
Cooling One Central
Flooring Ceramic Tile, Wood
Inclusions Ceiling Fans, Washer Connection, Dryer Connection, Built-In Oven, Gas Cooking, Disposal, Dishwasher, Water Softener (owned), Vent Fan, Smoke Alarm, Gas Water Heater, Garage Door Opener
Heat Source Natural Gas
Exterior
Parking Features Two Car Garage
Pool None
Amenities Available Controlled Access, Pool, Tennis, Clubhouse, Park/Playground, Jogging Trails, Sports Court
Roof Type Tile
Private Pool N
Building
Lot Description City View
Foundation Slab
Water Water System
Construction Status Pre-Owned
Schools
Elementary Schools Howsman
Middle Schools Hobby William P.
High Schools Clark
School District Northside
Others
Acceptable Financing Conventional, FHA, VA, TX Vet, Cash
Listing Terms Conventional, FHA, VA, TX Vet, Cash

"My job is to find and attract mastery-based agents to the office, protect the culture, and make sure everyone is happy! "







