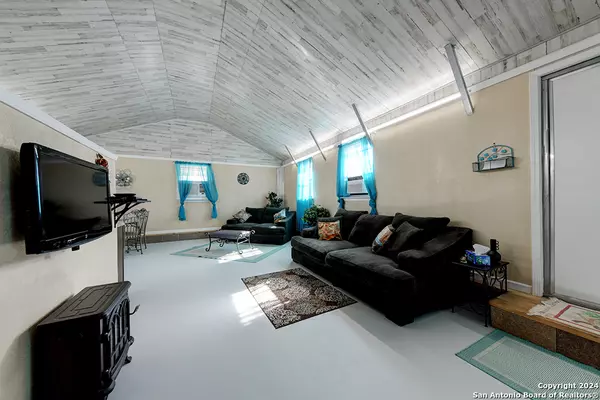
1 Bed
2 Baths
1,000 SqFt
1 Bed
2 Baths
1,000 SqFt
Key Details
Property Type Single Family Home
Sub Type Single Residential
Listing Status Active
Purchase Type For Sale
Square Footage 1,000 sqft
Price per Sqft $198
MLS Listing ID 1818775
Style One Story
Bedrooms 1
Full Baths 1
Half Baths 1
Construction Status Pre-Owned
Year Built 2024
Annual Tax Amount $100
Tax Year 2023
Lot Size 2.248 Acres
Property Description
Location
State TX
County Wilson
Area 2800
Rooms
Master Bathroom Main Level 10X6 Tub Only
Master Bedroom Main Level 19X24 Walk-In Closet, Full Bath
Dining Room Main Level 9X8
Kitchen Main Level 10X8
Family Room Main Level 20X12
Interior
Heating Window Unit, Wood Stove
Cooling 3+ Window/Wall
Flooring Stained Concrete
Inclusions Ceiling Fans, Washer Connection, Dryer Connection, Smoke Alarm, Solid Counter Tops
Heat Source Electric
Exterior
Parking Features None/Not Applicable
Pool None
Amenities Available None
Roof Type Metal
Private Pool N
Building
Lot Description Corner, County VIew, 5 - 14 Acres, Ag Exempt, Partially Wooded, Mature Trees (ext feat), Gently Rolling, Pond /Stock Tank
Foundation Slab
Sewer Septic
Water Private Well
Construction Status Pre-Owned
Schools
Elementary Schools Nixon Elementary
Middle Schools Nixon
High Schools Nixon
School District Nixon-Smiley Isd
Others
Acceptable Financing Conventional, Cash
Listing Terms Conventional, Cash

"My job is to find and attract mastery-based agents to the office, protect the culture, and make sure everyone is happy! "







