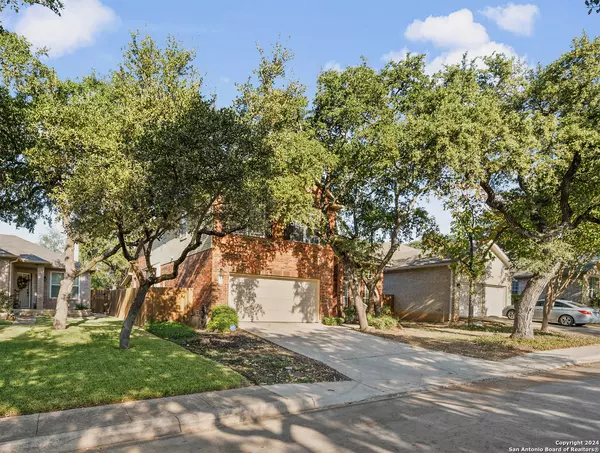GET MORE INFORMATION
$ 412,000
$ 412,000
3 Beds
3 Baths
2,607 SqFt
$ 412,000
$ 412,000
3 Beds
3 Baths
2,607 SqFt
Key Details
Sold Price $412,000
Property Type Single Family Home
Sub Type Single Residential
Listing Status Sold
Purchase Type For Sale
Square Footage 2,607 sqft
Price per Sqft $158
Subdivision Shavano Forest
MLS Listing ID 1816704
Sold Date 01/06/25
Style Two Story,Traditional
Bedrooms 3
Full Baths 2
Half Baths 1
Construction Status Pre-Owned
HOA Fees $33/ann
Year Built 1996
Annual Tax Amount $10,284
Tax Year 2024
Lot Size 7,448 Sqft
Property Description
Location
State TX
County Bexar
Area 0500
Rooms
Master Bathroom Main Level 13X9 Tub/Shower Separate, Double Vanity, Garden Tub
Master Bedroom Main Level 17X13 DownStairs, Walk-In Closet, Ceiling Fan, Full Bath
Bedroom 2 2nd Level 15X10
Bedroom 3 2nd Level 18X10
Living Room Main Level 13X12
Dining Room Main Level 14X9
Kitchen Main Level 13X11
Family Room Main Level 20X17
Interior
Heating Central
Cooling One Central
Flooring Carpeting, Ceramic Tile, Wood, Laminate
Heat Source Natural Gas
Exterior
Exterior Feature Covered Patio, Mature Trees
Parking Features Two Car Garage, Attached
Pool None
Amenities Available None
Roof Type Composition
Private Pool N
Building
Lot Description On Greenbelt
Foundation Slab
Sewer Sewer System
Water Water System
Construction Status Pre-Owned
Schools
Elementary Schools Blattman
Middle Schools Hobby William P.
High Schools Clark
School District Northside
Others
Acceptable Financing Conventional, FHA, VA, Cash
Listing Terms Conventional, FHA, VA, Cash
"My job is to find and attract mastery-based agents to the office, protect the culture, and make sure everyone is happy! "







