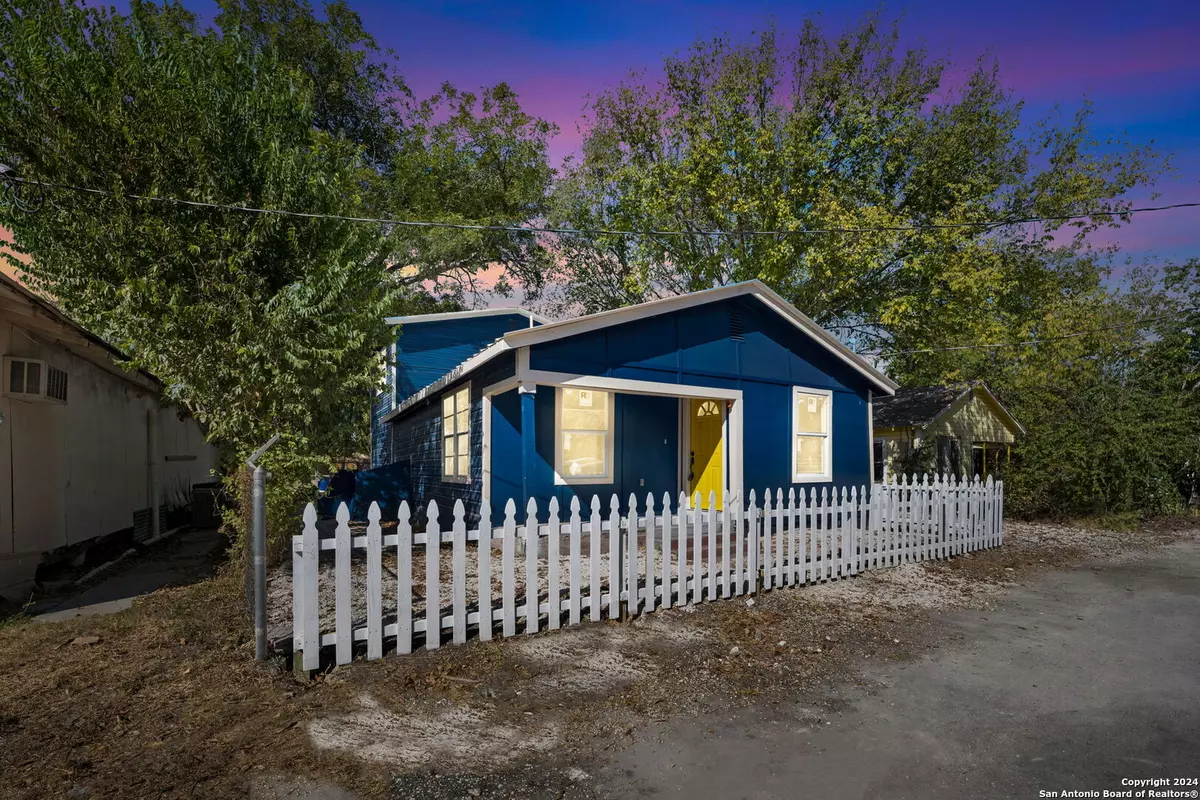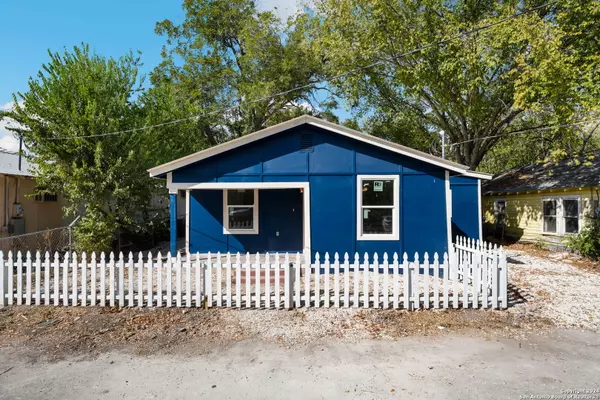
5 Beds
3 Baths
1,692 SqFt
5 Beds
3 Baths
1,692 SqFt
Key Details
Property Type Single Family Home
Sub Type Single Residential
Listing Status Active
Purchase Type For Sale
Square Footage 1,692 sqft
Price per Sqft $166
Subdivision Farm
MLS Listing ID 1814179
Style Two Story,Split Level,Historic/Older
Bedrooms 5
Full Baths 3
Construction Status Pre-Owned
Annual Tax Amount $2,081
Tax Year 2024
Lot Size 4,835 Sqft
Lot Dimensions 50x100
Property Description
Location
State TX
County Guadalupe
Area 2701
Rooms
Master Bathroom Main Level 5X12 Shower Only, Single Vanity
Master Bedroom Main Level 18X18 DownStairs, Sitting Room, Walk-In Closet, Ceiling Fan, Full Bath, Half Bath
Bedroom 2 Main Level 16X16
Bedroom 3 2nd Level 12X12
Bedroom 4 2nd Level 10X11
Bedroom 5 Main Level 11X11
Living Room Main Level 18X18
Dining Room Main Level 8X12
Kitchen Main Level 12X16
Interior
Heating Central
Cooling One Central
Flooring Ceramic Tile, Wood, Vinyl
Inclusions Ceiling Fans, Chandelier, Washer Connection, Dryer Connection, Cook Top, Stove/Range, Refrigerator, Disposal, Dishwasher, Smoke Alarm, Electric Water Heater, City Garbage service
Heat Source Electric
Exterior
Exterior Feature None
Parking Features None/Not Applicable
Pool None
Amenities Available None
Roof Type Metal
Private Pool N
Building
Faces South
Foundation Cedar Post
Sewer City
Water City
Construction Status Pre-Owned
Schools
Elementary Schools Rodriguez
Middle Schools Jim Barnes
High Schools Seguin
School District Seguin
Others
Miscellaneous Under Construction,As-Is
Acceptable Financing Conventional, FHA, VA, TX Vet, Cash, Trade, Investors OK
Listing Terms Conventional, FHA, VA, TX Vet, Cash, Trade, Investors OK

"My job is to find and attract mastery-based agents to the office, protect the culture, and make sure everyone is happy! "







