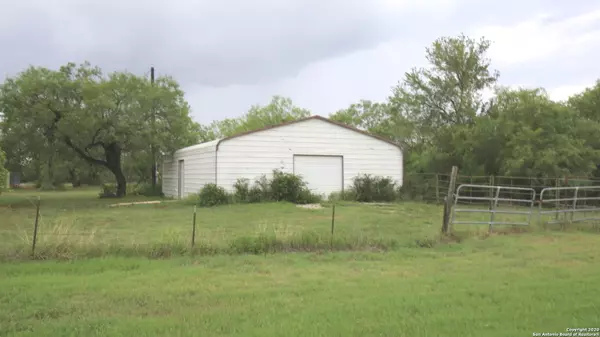
3 Beds
3 Baths
1,600 SqFt
3 Beds
3 Baths
1,600 SqFt
Key Details
Property Type Single Family Home
Sub Type Single Residential
Listing Status Active
Purchase Type For Sale
Square Footage 1,600 sqft
Price per Sqft $434
Subdivision Not In Defined Subdivision
MLS Listing ID 1806903
Style One Story,Ranch
Bedrooms 3
Full Baths 3
Construction Status Pre-Owned
Year Built 2005
Tax Year 2024
Lot Size 30.000 Acres
Lot Dimensions 700 x 1870
Property Description
Location
State TX
County Wilson
Area 2800
Rooms
Master Bathroom Main Level 9X8 Shower Only
Master Bedroom Main Level 16X11 Split, DownStairs, Walk-In Closet, Ceiling Fan, Full Bath
Bedroom 2 Main Level 13X12
Bedroom 3 Main Level 14X10
Living Room Main Level 18X17
Dining Room Main Level 8X6
Kitchen Main Level 16X10
Interior
Heating Central
Cooling One Central
Flooring Laminate
Inclusions Ceiling Fans, Washer Connection, Dryer Connection, Microwave Oven, Stove/Range, Dishwasher, Ice Maker Connection, Vent Fan, Electric Water Heater, Solid Counter Tops, Private Garbage Service
Heat Source Electric
Exterior
Exterior Feature Covered Patio, Double Pane Windows, Storage Building/Shed, Mature Trees, Workshop
Parking Features Three Car Garage, Detached, Oversized
Pool None
Amenities Available None
Roof Type Metal
Private Pool N
Building
Lot Description City View, County VIew, Horses Allowed, 15 Acres Plus, Ag Exempt, Hunting Permitted, Wooded, Mature Trees (ext feat)
Foundation Slab
Sewer Septic
Water Water System
Construction Status Pre-Owned
Schools
Elementary Schools Stockdale
Middle Schools Stockdale
High Schools Stockdale
School District Stockdale Isd
Others
Miscellaneous School Bus
Acceptable Financing Conventional, VA, TX Vet, Cash
Listing Terms Conventional, VA, TX Vet, Cash

"My job is to find and attract mastery-based agents to the office, protect the culture, and make sure everyone is happy! "







