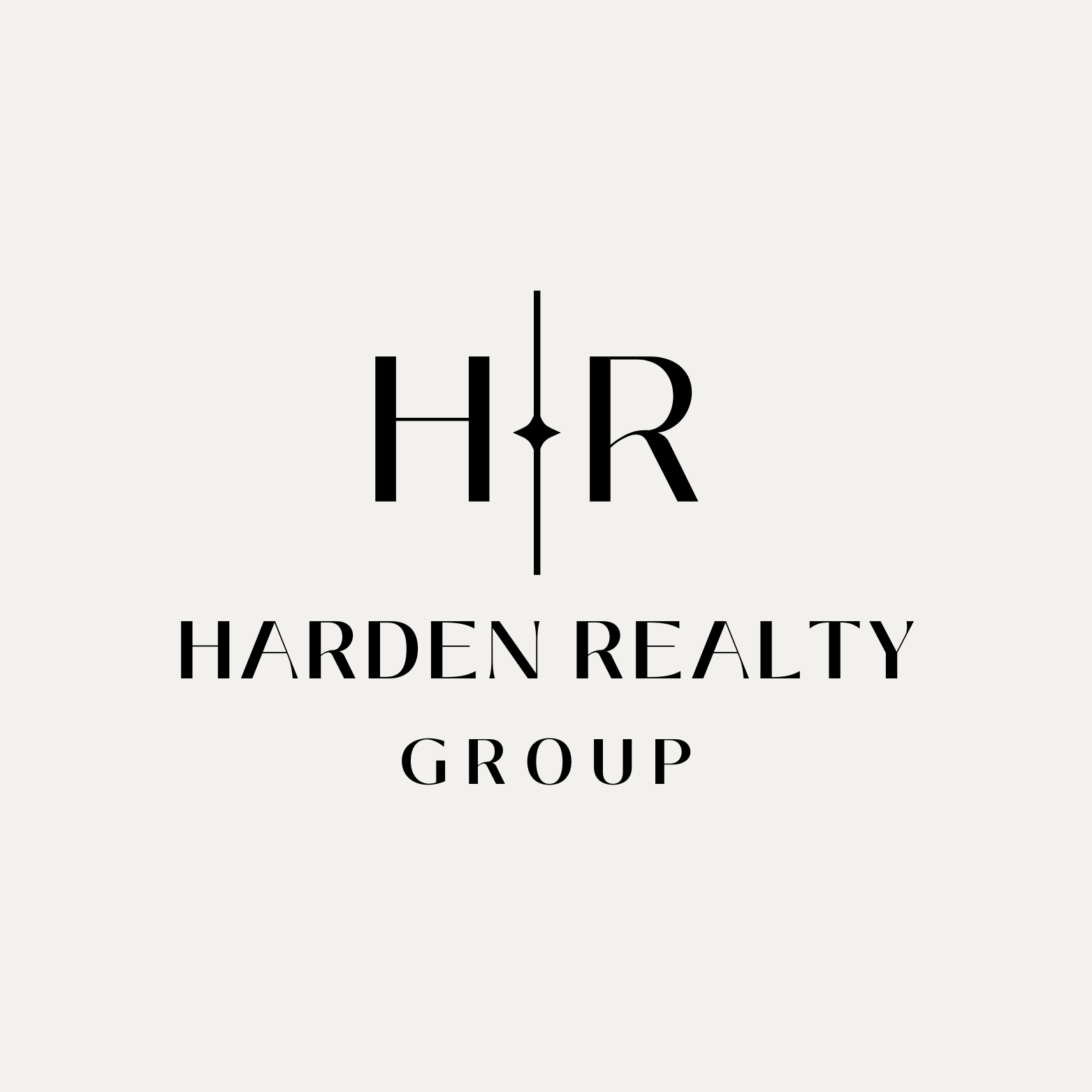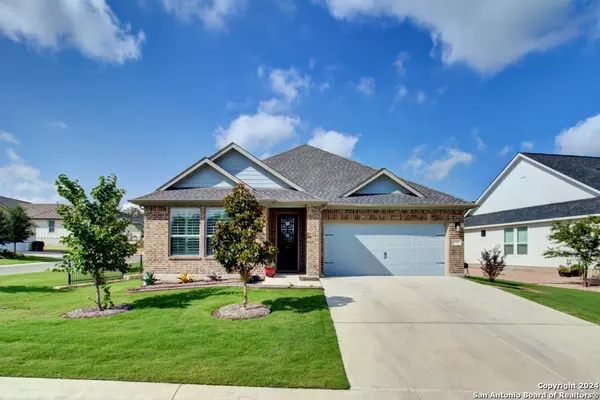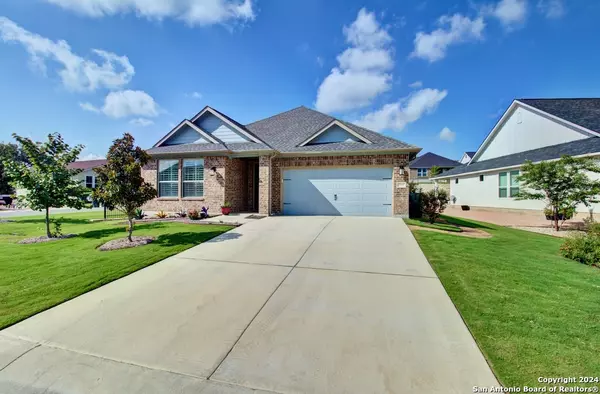
2 Beds
2 Baths
1,722 SqFt
2 Beds
2 Baths
1,722 SqFt
Key Details
Property Type Single Family Home
Sub Type Single Residential
Listing Status Active
Purchase Type For Sale
Square Footage 1,722 sqft
Price per Sqft $285
Subdivision Kissing Tree
MLS Listing ID 1801006
Style One Story,Traditional
Bedrooms 2
Full Baths 2
Construction Status Pre-Owned
HOA Fees $250/mo
Year Built 2021
Annual Tax Amount $5,540
Tax Year 2023
Lot Size 9,147 Sqft
Property Description
Location
State TX
County Hays
Area 3100
Rooms
Master Bathroom Main Level 10X9 Shower Only, Separate Vanity, Double Vanity
Master Bedroom Main Level 14X15 DownStairs, Walk-In Closet, Ceiling Fan, Full Bath
Bedroom 2 Main Level 10X10
Living Room Main Level 17X14
Dining Room Main Level 11X8
Kitchen Main Level 17X9
Study/Office Room Main Level 13X10
Interior
Heating Central
Cooling One Central
Flooring Ceramic Tile
Inclusions Ceiling Fans, Washer Connection, Dryer Connection, Microwave Oven, Stove/Range, Gas Cooking, Disposal, Dishwasher, Ice Maker Connection, Water Softener (owned), Vent Fan, Smoke Alarm, Gas Water Heater, Garage Door Opener, Plumb for Water Softener, Double Ovens, City Garbage service
Heat Source Natural Gas
Exterior
Exterior Feature Patio Slab, Covered Patio, Sprinkler System, Double Pane Windows, Has Gutters
Parking Features Two Car Garage
Pool None
Amenities Available Controlled Access, Pool, Tennis, Golf Course, Clubhouse, Jogging Trails, Sports Court, Bike Trails, BBQ/Grill, Guarded Access, Other - See Remarks
Roof Type Composition
Private Pool N
Building
Lot Description Corner
Foundation Slab
Sewer City
Water Water System, City
Construction Status Pre-Owned
Schools
Elementary Schools Crockett
Middle Schools Doris Miller
High Schools San Marcos
School District San Marcos
Others
Acceptable Financing Conventional, FHA, VA, Cash, Investors OK
Listing Terms Conventional, FHA, VA, Cash, Investors OK

"My job is to find and attract mastery-based agents to the office, protect the culture, and make sure everyone is happy! "







