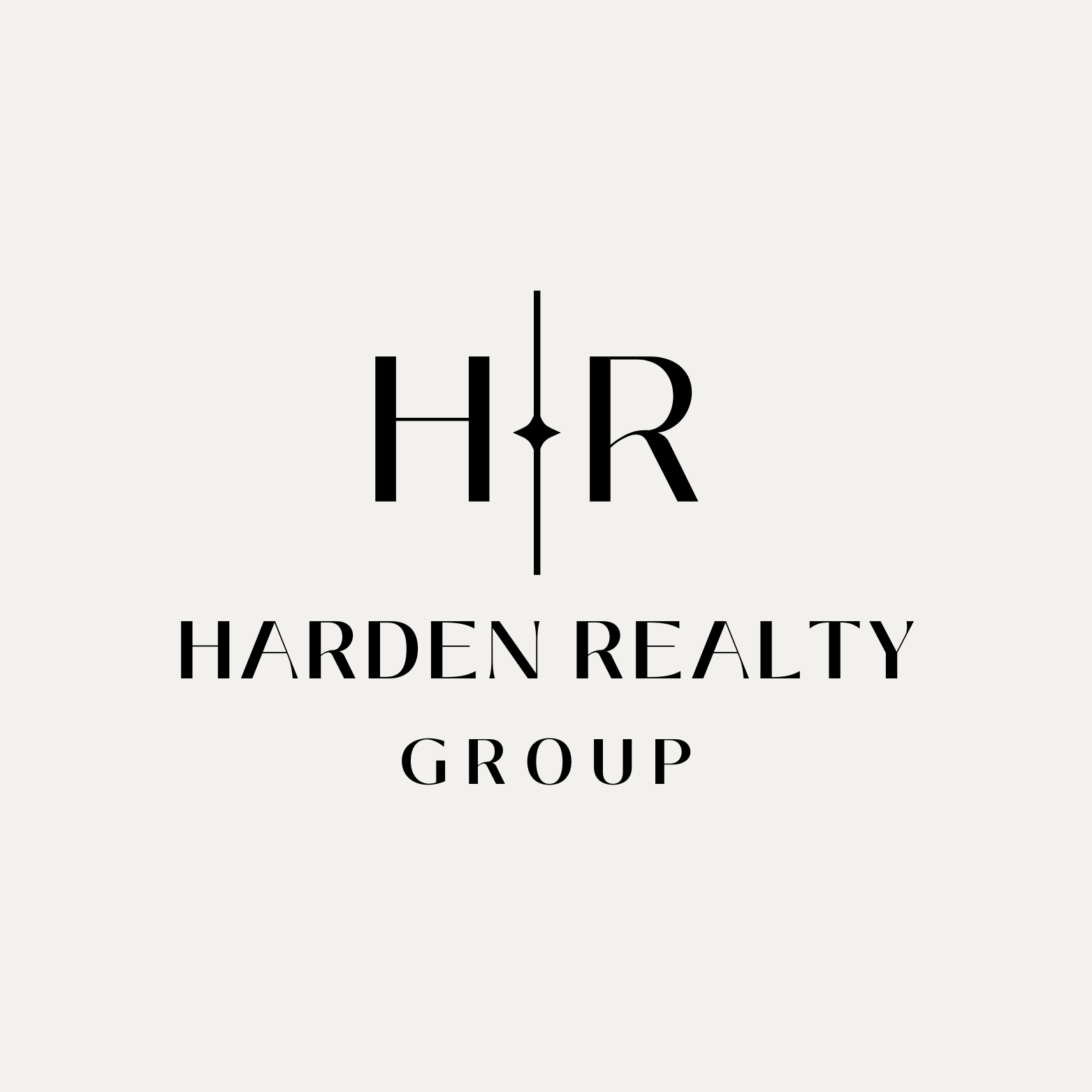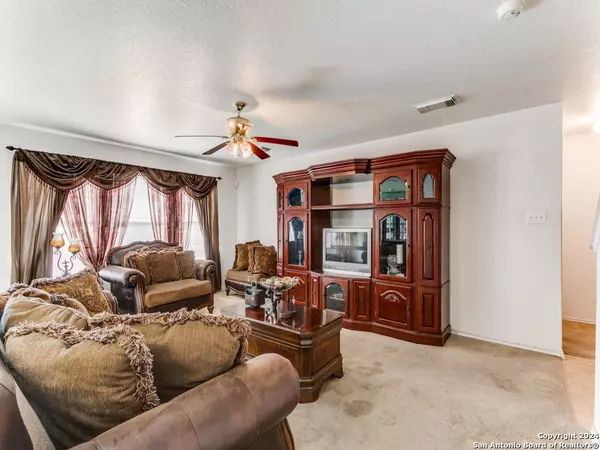
GET MORE INFORMATION
$ 260,000
$ 260,000
4 Beds
3 Baths
2,162 SqFt
$ 260,000
$ 260,000
4 Beds
3 Baths
2,162 SqFt
Key Details
Sold Price $260,000
Property Type Single Family Home
Sub Type Single Residential
Listing Status Sold
Purchase Type For Sale
Square Footage 2,162 sqft
Price per Sqft $120
Subdivision Woodcrest
MLS Listing ID 1788797
Sold Date 12/23/24
Style Two Story,Traditional
Bedrooms 4
Full Baths 2
Half Baths 1
Construction Status Pre-Owned
Year Built 2003
Annual Tax Amount $5,437
Tax Year 2024
Lot Size 7,405 Sqft
Property Description
Location
State TX
County Bexar
Area 1600
Rooms
Master Bathroom Main Level 13X8 Tub/Shower Separate, Double Vanity, Garden Tub
Master Bedroom Main Level 16X13 Split, DownStairs, Walk-In Closet, Ceiling Fan, Full Bath
Bedroom 2 2nd Level 12X12
Bedroom 3 2nd Level 12X12
Bedroom 4 2nd Level 14X12
Living Room Main Level 18X14
Dining Room Main Level 14X12
Kitchen Main Level 12X12
Family Room 2nd Level 17X14
Interior
Heating Central
Cooling One Central
Flooring Carpeting, Ceramic Tile, Vinyl, Laminate
Heat Source Electric
Exterior
Exterior Feature Patio Slab, Privacy Fence, Double Pane Windows, Mature Trees
Parking Features Two Car Garage, Attached
Pool None
Amenities Available Pool, Clubhouse, Park/Playground, Jogging Trails, Sports Court, Bike Trails, Basketball Court, Volleyball Court
Roof Type Composition
Private Pool N
Building
Lot Description Mature Trees (ext feat), Level
Faces West,South
Foundation Slab
Sewer City
Water Water System, City
Construction Status Pre-Owned
Schools
Elementary Schools Royal Ridge
Middle Schools White Ed
High Schools Roosevelt
School District North East I.S.D

"My job is to find and attract mastery-based agents to the office, protect the culture, and make sure everyone is happy! "







