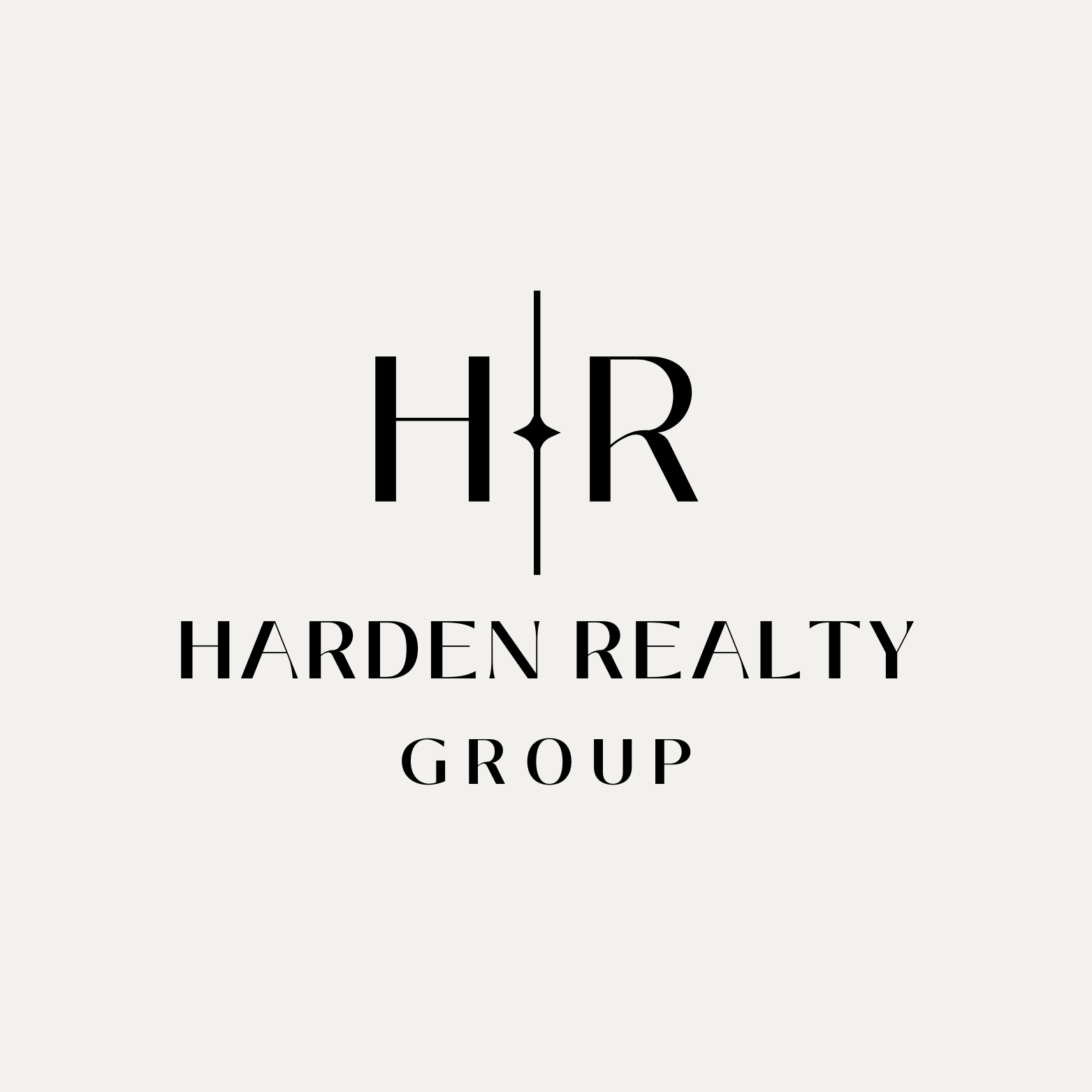
4 Beds
4 Baths
2,718 SqFt
4 Beds
4 Baths
2,718 SqFt
Key Details
Property Type Single Family Home, Other Rentals
Sub Type Residential Rental
Listing Status Active
Purchase Type For Rent
Square Footage 2,718 sqft
Subdivision Texas Research Park
MLS Listing ID 1772392
Style Two Story,Traditional
Bedrooms 4
Full Baths 3
Half Baths 1
Year Built 2022
Lot Size 6,969 Sqft
Property Description
Location
State TX
County Bexar
Area 0101
Rooms
Master Bathroom Main Level 13X9 Shower Only, Double Vanity
Master Bedroom Main Level 15X15 Split, DownStairs, Walk-In Closet, Full Bath
Bedroom 2 2nd Level 13X12
Bedroom 3 2nd Level 13X13
Bedroom 4 2nd Level 12X11
Living Room Main Level 19X12
Dining Room Main Level 10X11
Kitchen Main Level 13X13
Study/Office Room Main Level 16X13
Interior
Heating Central
Cooling One Central
Flooring Carpeting, Vinyl
Fireplaces Type Not Applicable
Inclusions Chandelier, Washer Connection, Dryer Connection, Microwave Oven, Stove/Range, Refrigerator, Disposal, Dishwasher, Electric Water Heater, Garage Door Opener, Smooth Cooktop
Exterior
Exterior Feature Brick, 4 Sides Masonry, Cement Fiber
Parking Features Two Car Garage
Pool None
Roof Type Composition
Building
Sewer Sewer System
Water Water System
Schools
Elementary Schools Wernli Elementary School
Middle Schools Bernal
High Schools Harlan Hs
School District Northside
Others
Pets Allowed Yes
Miscellaneous Broker-Manager

"My job is to find and attract mastery-based agents to the office, protect the culture, and make sure everyone is happy! "







