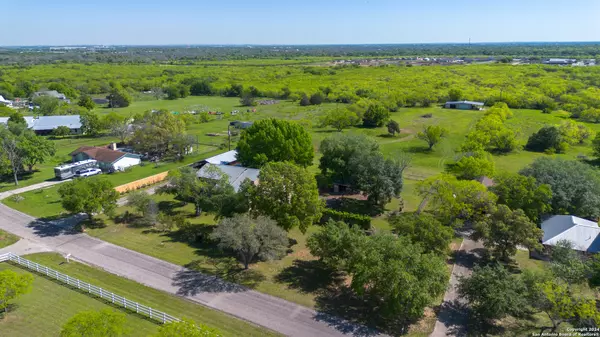
4 Beds
4 Baths
2,708 SqFt
4 Beds
4 Baths
2,708 SqFt
Key Details
Property Type Single Family Home
Sub Type Single Residential
Listing Status Active
Purchase Type For Sale
Square Footage 2,708 sqft
Price per Sqft $217
Subdivision Mansola
MLS Listing ID 1762657
Style Two Story,Contemporary
Bedrooms 4
Full Baths 3
Half Baths 1
Construction Status Pre-Owned
Year Built 1983
Annual Tax Amount $8,090
Tax Year 2023
Lot Size 3.740 Acres
Property Description
Location
State TX
County Guadalupe
Area 2708
Rooms
Master Bathroom 2nd Level 6X8 Tub/Shower Combo, Single Vanity
Master Bedroom 2nd Level 23X12 Upstairs, Sitting Room, Multi-Closets, Ceiling Fan, Full Bath
Bedroom 2 2nd Level 12X11
Bedroom 3 2nd Level 14X12
Bedroom 4 2nd Level 15X11
Living Room Main Level 19X23
Dining Room Main Level 15X11
Kitchen Main Level 11X21
Family Room Main Level 26X22
Study/Office Room 2nd Level 12X12
Interior
Heating Central, Window Unit, 2 Units, Other
Cooling Two Central, One Window/Wall, Other
Flooring Carpeting, Ceramic Tile, Wood, Laminate
Inclusions Ceiling Fans, Chandelier, Washer Connection, Dryer Connection, Stove/Range, Refrigerator, Dishwasher, Ice Maker Connection, Wet Bar, Smoke Alarm, Electric Water Heater, Smooth Cooktop, Solid Counter Tops, Double Ovens, Custom Cabinets, Private Garbage Service
Heat Source Electric
Exterior
Exterior Feature Patio Slab, Covered Patio, Privacy Fence, Chain Link Fence, Storage Building/Shed, Mature Trees, Ranch Fence
Parking Features Three Car Garage, Detached, Side Entry, Oversized
Pool None
Amenities Available Park/Playground, Lake/River Park
Roof Type Metal
Private Pool N
Building
Foundation Slab
Sewer Septic
Water Co-op Water
Construction Status Pre-Owned
Schools
Elementary Schools Seguin
Middle Schools Seguin
High Schools Seguin
School District Seguin
Others
Acceptable Financing Conventional, FHA, VA, 1st Seller Carry, Cash
Listing Terms Conventional, FHA, VA, 1st Seller Carry, Cash

"My job is to find and attract mastery-based agents to the office, protect the culture, and make sure everyone is happy! "







